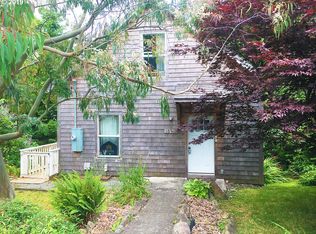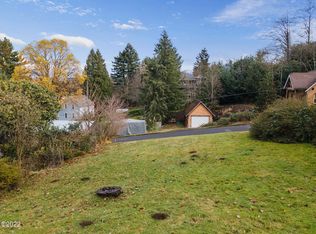8 details that make this charmer your must-have home: 1) Updated in all the right places while cherishing its original character. 2) 23x21 Shop w/concrete floors. 3) Space to grow in the 1,016sf basement. 4) Commercial zoning = future possibilities. 5) .22 acre lot, fully fenced backyard section, & the rest is open for expansion. 6) Newer sunny deck for outdoor living. 7) Out of flood zone. 8) Two blocks to quaint shops, coffee & food + kayak launch from the public dock.
This property is off market, which means it's not currently listed for sale or rent on Zillow. This may be different from what's available on other websites or public sources.

