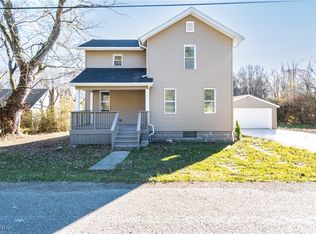Don't miss 3585 W Western Reserve! This FULLY remodeled home in Canfield Schools features 3 bedrooms and 2 full bathrooms with updates everywhere. Enter the home and you will see a nice sized dining room attached to a beautifully updated kitchen with large pantry area. The whole home features new flooring and paint. All newer appliances will stay for your use. As you walk into the large living room you will see the nice fireplace with brand new sliding doors looking out into the huge yard and refinished tiered deck! There is a full bathroom and bedroom on the main floor. Upstairs you will find brand new carpet and two generous sized bedrooms with extra storage in the hall as well as a full bathroom. In the basement the first area you enter is the giant bonus room waiting to be used for your needs. You also have a ton of storage on either side of the bonus room and a large laundry area. This home sits back from the road and has almost a full acre to enjoy the scenery as well as a shed. Don't miss your opportunity to tour this home before its gone!! 2019 updates include roof, siding, gutters, windows, kitchen, both bathrooms, all new flooring and fresh paint plus more! America's Preferred home warranty included for a worry free purchase! Seller says all reasonable offers will be considered!
This property is off market, which means it's not currently listed for sale or rent on Zillow. This may be different from what's available on other websites or public sources.
