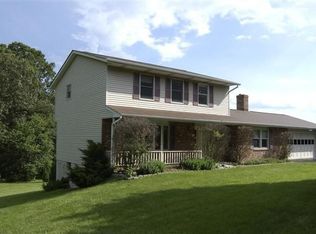Sold for $550,000
$550,000
3585 W Watersville Rd, Mount Airy, MD 21771
3beds
1,911sqft
Single Family Residence
Built in 1986
1.16 Acres Lot
$587,200 Zestimate®
$288/sqft
$2,761 Estimated rent
Home value
$587,200
$558,000 - $617,000
$2,761/mo
Zestimate® history
Loading...
Owner options
Explore your selling options
What's special
BEAUTIFULLY MAINTAINED FRONT PORCH COLONIAL HOME ON 1.16 ACRES - PARTIALLY WOODED. THIS 3 BEDROOM - 2.5 BATH HOME IS READY TO MOVE INTO. 1ST FLOOR INCLS. - FORMAL LIVING ROOM, FORMAL/SEPARATE DINING ROOM, TABLE SPACE KITCHEN AND A LARGE FAMILY RM W/BRICK FP AND A SLIDING GLASS DOOR TO NICE REAR WOOD DECK. 2ND FLOOR INCLS. - SPACIOUS PRIMARY BEDROOM WITH ITS OWN PRIMARY BATH, 2 MORE NICE SIZE BEDROOMS AND A FULL HALL BATH. BASEMENT INCLS. - DEN/OFFICE BUT IS MOSTLY UNFINISHED WITH A LEVEL WALKOUT, HALF BATH ROUGH-IN & BASEMENT CABINETS AND SHELVING CONVEY. OTHER AMENITIES INCLUDE : ATTACHED 2 CAR GARAGE W/AUTO DOOR OPENER, LEAF FILTER, NEW DISHWASHER, NICE PRIVATE SETTING, GREAT YARD AND LANDSCAPING, PAVED DRIVEWAY, 4 YR OLD ROOF. LOT CORNER STAKES ARE APPROXIMATE. CONVENIENT TO DOWNTOWN MT AIRY, RESTAURANTS,SHOPPING CENTERS.EASY ACCESS TO RT 27 AND INT 70.
Zillow last checked: 8 hours ago
Listing updated: April 01, 2024 at 04:45am
Listed by:
Steve Jackson 301-606-3847,
Real Estate Teams, LLC
Bought with:
Rachel Price, 521269
GVO Realty, LLC
Source: Bright MLS,MLS#: MDCR2018626
Facts & features
Interior
Bedrooms & bathrooms
- Bedrooms: 3
- Bathrooms: 3
- Full bathrooms: 2
- 1/2 bathrooms: 1
- Main level bathrooms: 1
Basement
- Area: 696
Heating
- Heat Pump, Electric
Cooling
- Heat Pump, Central Air, Ceiling Fan(s), Electric
Appliances
- Included: Dishwasher, Refrigerator, Cooktop, Oven/Range - Electric, Dryer, Washer, Electric Water Heater
- Laundry: Lower Level, Laundry Room
Features
- Ceiling Fan(s), Kitchen - Table Space
- Flooring: Carpet, Hardwood, Laminate, Wood
- Basement: Full,Partially Finished,Concrete,Rear Entrance,Sump Pump,Walk-Out Access,Rough Bath Plumb
- Number of fireplaces: 1
- Fireplace features: Brick, Mantel(s)
Interior area
- Total structure area: 2,607
- Total interior livable area: 1,911 sqft
- Finished area above ground: 1,911
- Finished area below ground: 0
Property
Parking
- Total spaces: 6
- Parking features: Garage Faces Front, Garage Door Opener, Attached, Driveway
- Attached garage spaces: 2
- Uncovered spaces: 4
Accessibility
- Accessibility features: None
Features
- Levels: Three
- Stories: 3
- Pool features: None
Lot
- Size: 1.16 Acres
Details
- Additional structures: Above Grade, Below Grade
- Parcel number: 0713021449
- Zoning: RESIDENTIAL
- Special conditions: Standard
Construction
Type & style
- Home type: SingleFamily
- Architectural style: Colonial
- Property subtype: Single Family Residence
Materials
- Brick, Aluminum Siding, Vinyl Siding
- Foundation: Concrete Perimeter
- Roof: Asphalt
Condition
- Excellent
- New construction: No
- Year built: 1986
Utilities & green energy
- Electric: 200+ Amp Service
- Sewer: On Site Septic
- Water: Well
- Utilities for property: Cable Connected
Community & neighborhood
Location
- Region: Mount Airy
- Subdivision: None Available
Other
Other facts
- Listing agreement: Exclusive Right To Sell
- Ownership: Fee Simple
Price history
| Date | Event | Price |
|---|---|---|
| 3/29/2024 | Sold | $550,000$288/sqft |
Source: | ||
| 3/5/2024 | Pending sale | $550,000$288/sqft |
Source: | ||
| 3/1/2024 | Listed for sale | $550,000$288/sqft |
Source: | ||
Public tax history
| Year | Property taxes | Tax assessment |
|---|---|---|
| 2025 | $4,847 +16.8% | $423,600 +15.3% |
| 2024 | $4,150 +4.4% | $367,300 +4.4% |
| 2023 | $3,975 +4.6% | $351,800 -4.2% |
Find assessor info on the county website
Neighborhood: 21771
Nearby schools
GreatSchools rating
- NAParr's Ridge Elementary SchoolGrades: PK-2Distance: 1.4 mi
- 6/10Mount Airy Middle SchoolGrades: 6-8Distance: 1.5 mi
- 8/10South Carroll High SchoolGrades: 9-12Distance: 6 mi
Schools provided by the listing agent
- District: Carroll County Public Schools
Source: Bright MLS. This data may not be complete. We recommend contacting the local school district to confirm school assignments for this home.
Get a cash offer in 3 minutes
Find out how much your home could sell for in as little as 3 minutes with a no-obligation cash offer.
Estimated market value$587,200
Get a cash offer in 3 minutes
Find out how much your home could sell for in as little as 3 minutes with a no-obligation cash offer.
Estimated market value
$587,200
