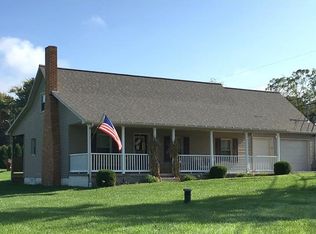Pride of Ownership Prevails while simplicity & style radiate from this meticulous ranch nestled amongst nature on 3 picturesque country acres. Relaxing open front porch offers views of quiet countryside and gracefully welcomes you into a bright & airy floor plan flaunting picture-perfect, beautifully appointed country-primitive flair. A stone log burning fireplace symmetrically flanked by east-facing glass block accent windows serve as a focal point in the spacious, sun-drenched living room underscored in pristine hardwood flooring which generously extends into adjacent dining room, also brightly sunlit from double eastward windows. Crisp, bright, white cabinetry lines the well-designed galley-style kitchen offering enviable, nonporous, Corian counters & backsplash, brushed nickel hardware, contrasting imported Italian porcelain tile flooring, recessed & pendant lighting, dramatic crown-moulding and serene views of the private, tree-lined yard. Further on, rest & relaxation await in 3 sizeable bedrooms underscored in meticulous original hardwood floors. A centrally located spa-like bathroom is lavishly encircled with durable & dazzling Verde Carrera Glass tiles. Hardwood floors line the common hallway accentuated by built-in drawers that add timeless character and complete the main level. The walk-out basement is neat-as-a-pin and offers a second fireplace, partial bathroom and extends an easy transition to level backyard. This unique country retreat is meticulous from top to bottom down to every last fine detail. In addition to open front porch, a second covered patio straddles the house & garage while comfortably providing another great outside leisure space and offering transitions into the house, garage, backyard & paved driveway. Other amenities include newer windows, freshly painted interior and exterior, pristine original hardwood floors and mouldings throughout, a sizeable carport and a 100% Money Back Guarantee. Conveniently located in Slippery Rock Twp just minutes from scenic McConnell's Mill State Park, Slippery Rock Creek Gorge, Moraine State Park & State Game Lands. Enjoy the serenity and relaxing lifestyle in your own peaceful country retreat conveniently located near Routes 422, 19, I-79 & I-376. Call Renee Dean at 724-730-6909 for a complimentary tour.
This property is off market, which means it's not currently listed for sale or rent on Zillow. This may be different from what's available on other websites or public sources.
