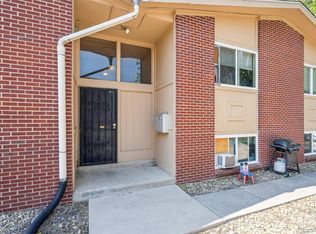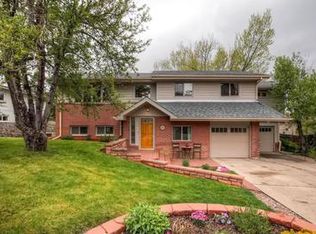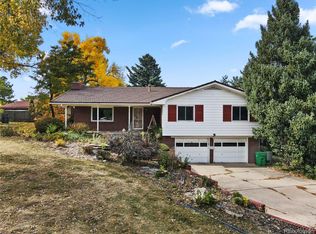Sold for $807,000
$807,000
3585 Owens Street, Wheat Ridge, CO 80033
4beds
3,082sqft
Single Family Residence
Built in 1962
0.28 Acres Lot
$774,400 Zestimate®
$262/sqft
$4,117 Estimated rent
Home value
$774,400
Estimated sales range
Not available
$4,117/mo
Zestimate® history
Loading...
Owner options
Explore your selling options
What's special
As you pull up to this beautiful Applewood home, you’ll immediately notice the large freshly trimmed mature trees, and a private yard offering plenty of outdoor space for relaxation, play, and entertaining. The brick exterior provides timeless charm, and the quiet cul-de-sac ensures limited traffic, creating a peaceful and safe environment for your family.
Step inside and be greeted by a warm and welcoming atmosphere. This spacious four-bedroom, three-and-a-half-bathroom ranch home offers an ideal layout.
The main level features two bedrooms, including an en-suite master bedroom. There is also a well-appointed full bathroom, providing plenty of space and comfort for family or guests.
A large addition to the home has created extra living space, including a laundry/mudroom on the main level. This area adds both functionality and convenience, making everyday chores more manageable. Adjacent to this is a spacious family room, designed for gatherings and relaxation. This bright and airy room boasts large windows that flood the space with natural light, making it the perfect spot for quiet afternoons reading by the window, or cuddling up for movie nights.
Downstairs, the fully finished basement offers additional living space with a brick fireplace, perfect for a game room. With new carpet and paint throughout, this area feels brand new and ready for your personal touch. The basement features two additional bedrooms, one of which is an en-suite with its own private bathroom, making it ideal for guests or a more private home office setup. A half bath and additional storage space complete the lower level, offering even more functionality to this already spacious home.
The large, tree-lined backyard offers plenty of space for entertaining. A gas line is already added to accommodate a large fire pit off the deck.
Don't miss this amazing opportunity to live in home that is surrounded by wonderful schools, close proximity to I-70 for easy mountain/city access,
Zillow last checked: 8 hours ago
Listing updated: August 11, 2025 at 01:55pm
Listed by:
Christina Lanyon 303-250-7346 christie.lanyon@compass.com,
Compass - Denver
Bought with:
Jeffrey Plous, 100023097
Hatch Realty, LLC
Source: REcolorado,MLS#: 9426411
Facts & features
Interior
Bedrooms & bathrooms
- Bedrooms: 4
- Bathrooms: 4
- Full bathrooms: 1
- 3/4 bathrooms: 2
- 1/2 bathrooms: 1
- Main level bathrooms: 2
- Main level bedrooms: 2
Primary bedroom
- Description: Large Walk-In Closet
- Level: Main
Primary bedroom
- Description: Large Bedroom With A Walk-In Closet And En-Suite Bathroom - Conforming Bedroom
- Level: Basement
Bedroom
- Level: Main
Bedroom
- Description: Oversized With 2 Closets - Conforming Bedroom
- Level: Basement
Primary bathroom
- Description: Double Vanity With Lot Of Cabinet Space
- Level: Main
Primary bathroom
- Description: Tons Of Cabinet And Counter Space
- Level: Basement
Bathroom
- Description: Recently Updated
- Level: Main
Bathroom
- Level: Basement
Family room
- Description: Beautiful Newer Addition With Large Windows And Luxury Vinyl Planking Floor With In-Floor Heat
- Level: Main
Great room
- Description: Fireplace
- Level: Basement
Kitchen
- Description: Brand New Floor, Great Natural Light, Dine-In Space, Large Island, And Desk Space
- Level: Main
Laundry
- Description: Large Main Level Laundry/Mudroom
- Level: Main
Living room
- Description: Real Wood Floors And Brick Fireplace
- Level: Main
Heating
- Forced Air
Cooling
- Central Air
Appliances
- Included: Cooktop, Dishwasher, Dryer, Microwave, Oven, Refrigerator, Washer
Features
- Eat-in Kitchen, Entrance Foyer, Kitchen Island, Primary Suite, Smoke Free, Walk-In Closet(s)
- Flooring: Carpet, Laminate, Tile, Wood
- Basement: Finished
- Number of fireplaces: 2
- Fireplace features: Basement, Living Room, Wood Burning
Interior area
- Total structure area: 3,082
- Total interior livable area: 3,082 sqft
- Finished area above ground: 1,771
- Finished area below ground: 1,311
Property
Parking
- Total spaces: 2
- Parking features: Concrete
- Attached garage spaces: 2
Features
- Levels: One
- Stories: 1
- Patio & porch: Deck
- Exterior features: Private Yard
- Fencing: Full
Lot
- Size: 0.28 Acres
- Features: Cul-De-Sac, Many Trees, Sprinklers In Front, Sprinklers In Rear
Details
- Parcel number: 048731
- Special conditions: Standard
Construction
Type & style
- Home type: SingleFamily
- Property subtype: Single Family Residence
Materials
- Brick, Frame, Metal Siding
- Foundation: Slab
- Roof: Membrane
Condition
- Year built: 1962
Utilities & green energy
- Sewer: Public Sewer
- Water: Public
- Utilities for property: Natural Gas Connected
Community & neighborhood
Security
- Security features: Carbon Monoxide Detector(s), Smoke Detector(s), Video Doorbell
Location
- Region: Wheat Ridge
- Subdivision: Brookside
Other
Other facts
- Listing terms: Cash,Conventional,FHA,Jumbo,VA Loan
- Ownership: Individual
- Road surface type: Paved
Price history
| Date | Event | Price |
|---|---|---|
| 10/31/2024 | Sold | $807,000+2.8%$262/sqft |
Source: | ||
| 10/7/2024 | Pending sale | $785,000$255/sqft |
Source: | ||
| 10/2/2024 | Listed for sale | $785,000$255/sqft |
Source: | ||
Public tax history
| Year | Property taxes | Tax assessment |
|---|---|---|
| 2024 | $3,905 +14.6% | $47,730 |
| 2023 | $3,406 -17.7% | $47,730 +13.2% |
| 2022 | $4,140 +25.5% | $42,166 -2.8% |
Find assessor info on the county website
Neighborhood: 80033
Nearby schools
GreatSchools rating
- 7/10Prospect Valley Elementary SchoolGrades: K-5Distance: 0.2 mi
- 5/10Everitt Middle SchoolGrades: 6-8Distance: 0.8 mi
- 7/10Wheat Ridge High SchoolGrades: 9-12Distance: 0.9 mi
Schools provided by the listing agent
- Elementary: Prospect Valley
- Middle: Manning Options School
- High: Wheat Ridge
- District: Jefferson County R-1
Source: REcolorado. This data may not be complete. We recommend contacting the local school district to confirm school assignments for this home.
Get a cash offer in 3 minutes
Find out how much your home could sell for in as little as 3 minutes with a no-obligation cash offer.
Estimated market value$774,400
Get a cash offer in 3 minutes
Find out how much your home could sell for in as little as 3 minutes with a no-obligation cash offer.
Estimated market value
$774,400


