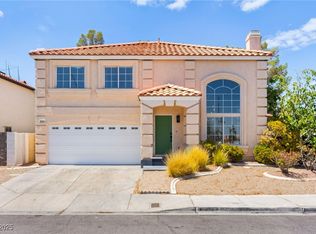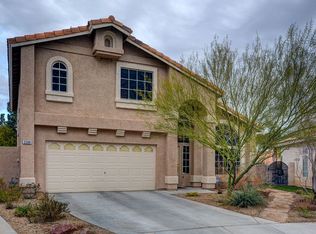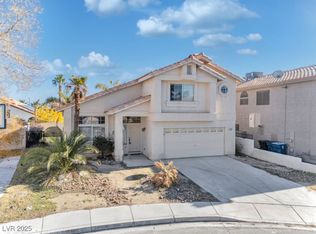Closed
$456,000
3585 N Campbell Rd, Las Vegas, NV 89129
2beds
1,613sqft
Single Family Residence
Built in 1996
4,356 Square Feet Lot
$446,900 Zestimate®
$283/sqft
$2,014 Estimated rent
Home value
$446,900
$402,000 - $496,000
$2,014/mo
Zestimate® history
Loading...
Owner options
Explore your selling options
What's special
**NO HOA** PAID OFF OWNED SOLAR** Step into this charming home where pride of ownership shines through every detail. Featuring Owned Solar panels & Solar screens, avg elec bill $27. The loft in this 2BR home can easily be converted to a third bedroom. The kitchen has granite countertops, stone backsplash,new appliances, reverse osmosis water system, water conditioner, updated cabinets & fixtures.The HVAC system is less than 2 years & the HW heater is under 5 years old. The upstairs bathroom boasts a new low-flow toilet, while the downstairs bathroom features a newly renovated shower with a lifetime warranty. The freshly pained garage includes air conditioning & insulated garage doors. Step into the backyard, where you can relax in a heated bubbly spa. The seating area is surrounded by a beautifully landscaped yard. Flowering vines adorning the back wall along with a bountiful lemon tree. You'll find nearby hiking trails at Lone Mountain, as well as easy highway access.
Zillow last checked: 8 hours ago
Listing updated: June 13, 2025 at 08:22pm
Listed by:
Joyce A. Malone S.0059206 (702)289-2803,
Realty ONE Group, Inc
Bought with:
Adis Y. Fernandez Laborda, S.0203337
United Realty Group
Source: LVR,MLS#: 2673114 Originating MLS: Greater Las Vegas Association of Realtors Inc
Originating MLS: Greater Las Vegas Association of Realtors Inc
Facts & features
Interior
Bedrooms & bathrooms
- Bedrooms: 2
- Bathrooms: 2
- Full bathrooms: 2
Primary bedroom
- Description: Bedroom With Bath Downstairs,Ceiling Fan,Ceiling Light,Closet,Downstairs
- Dimensions: 15X13
Bedroom 2
- Description: Ceiling Fan,Ceiling Light,Closet,Upstairs,Walk-In Closet(s),With Bath
- Dimensions: 15X12
Dining room
- Description: Dining Area
- Dimensions: 12X10
Kitchen
- Description: Custom Cabinets,Granite Countertops,Luxury Vinyl Plank
Living room
- Description: Entry Foyer,Formal,Rear,Vaulted Ceiling
- Dimensions: 15X14
Loft
- Description: Ceiling Fan,Other
- Dimensions: 15X12
Heating
- Central, Gas
Cooling
- Central Air, Electric
Appliances
- Included: Dryer, Dishwasher, Disposal, Gas Range, Microwave, Refrigerator, Water Softener Owned, Water Purifier, Washer
- Laundry: Gas Dryer Hookup, Upper Level
Features
- Bedroom on Main Level, Ceiling Fan(s), Primary Downstairs, Window Treatments
- Flooring: Carpet, Ceramic Tile, Tile
- Windows: Blinds, Double Pane Windows
- Has fireplace: No
Interior area
- Total structure area: 1,613
- Total interior livable area: 1,613 sqft
Property
Parking
- Total spaces: 2
- Parking features: Air Conditioned Garage, Attached, Exterior Access Door, Garage, Garage Door Opener, Private
- Attached garage spaces: 2
Features
- Stories: 2
- Patio & porch: Covered, Patio
- Exterior features: Patio, Private Yard, Sprinkler/Irrigation
- Has spa: Yes
- Spa features: Above Ground
- Fencing: Block,Back Yard
Lot
- Size: 4,356 sqft
- Features: Drip Irrigation/Bubblers, Desert Landscaping, Fruit Trees, Landscaped, Sprinklers Timer, Sprinklers On Side, Trees, < 1/4 Acre
Details
- Parcel number: 13808316002
- Zoning description: Single Family
- Horse amenities: None
Construction
Type & style
- Home type: SingleFamily
- Architectural style: Two Story
- Property subtype: Single Family Residence
Materials
- Roof: Tile
Condition
- Excellent,Resale
- Year built: 1996
Utilities & green energy
- Electric: Photovoltaics Seller Owned
- Sewer: Public Sewer
- Water: Public
- Utilities for property: Underground Utilities
Green energy
- Energy efficient items: Windows, HVAC, Solar Panel(s), Solar Screens
Community & neighborhood
Security
- Security features: Security System Owned
Location
- Region: Las Vegas
- Subdivision: Gowan Fort Apache Phase 3
Other
Other facts
- Listing agreement: Exclusive Right To Sell
- Listing terms: Cash,Conventional,FHA,VA Loan
Price history
| Date | Event | Price |
|---|---|---|
| 6/13/2025 | Sold | $456,000-2.8%$283/sqft |
Source: | ||
| 5/14/2025 | Pending sale | $469,000$291/sqft |
Source: | ||
| 4/23/2025 | Listed for sale | $469,000+73.7%$291/sqft |
Source: | ||
| 8/10/2018 | Sold | $270,000+3.9%$167/sqft |
Source: | ||
| 7/6/2018 | Listed for sale | $259,900+22.2%$161/sqft |
Source: Simply Vegas #2008528 Report a problem | ||
Public tax history
| Year | Property taxes | Tax assessment |
|---|---|---|
| 2025 | $1,750 +3% | $97,670 +6% |
| 2024 | $1,700 +3% | $92,146 +12.1% |
| 2023 | $1,650 +3% | $82,180 +7.8% |
Find assessor info on the county website
Neighborhood: Lone Mountain
Nearby schools
GreatSchools rating
- 4/10Edith Garehime Elementary SchoolGrades: PK-5Distance: 0.3 mi
- 4/10Irwin & Susan Molasky Junior High SchoolGrades: 6-8Distance: 1.6 mi
- 4/10Centennial High SchoolGrades: 9-12Distance: 3.9 mi
Schools provided by the listing agent
- Elementary: Garehime, Edith,Garehime, Edith
- Middle: Molasky I
- High: Centennial
Source: LVR. This data may not be complete. We recommend contacting the local school district to confirm school assignments for this home.
Get a cash offer in 3 minutes
Find out how much your home could sell for in as little as 3 minutes with a no-obligation cash offer.
Estimated market value
$446,900


