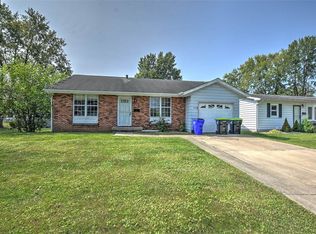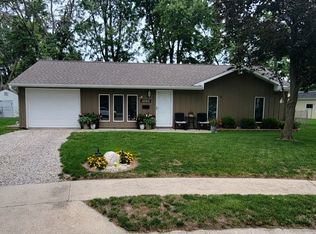Sharp!!! All you will need to do is pack and move into this 3 bedroom and 2 full bath RANCH home in the Mt Zion School District. A complete kitchen update including oak cabinets and solid surface countertops was done just last year. Stainless steel appliances are only 3 years old. All new flooring added in the last 3 years including a gorgeous Congoleum waterproof vinyl flooring in the kitchen and family room. You will instantly notice the attention to detail throughout with new oak trim and beautiful light fixtures. Replacement windows have been added including a bay window in the living room. HVAC and water heater replaced in 2008. Sit on the deck overlooking the fenced in yard, perfect for animals or kids to play also has a nice shed. The outside landscaping completed in 2019 with many perennial plants ensures your yard will be beautiful year after year! There was a new roof added in 2012. This home is a must see for any growing family!!
This property is off market, which means it's not currently listed for sale or rent on Zillow. This may be different from what's available on other websites or public sources.

