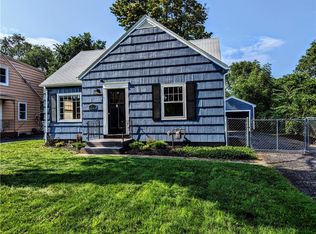What a house-all updated 2013 from top to bottom. Chocolate Maple cabinetry w/breakfast bar in Kitchen; all Frigidaire Gallery-stainless steel appliances; custom inset ceilings; recessed lighting galore; Wall decor in today's colors; new tile flooring; refinished hardwood floors; 2 bedrooms 1st level with full updated tub/shower bath; Upper level is a master bedroom retreat space: Full bath with 4' tile walk in shower; TWO HUGE walk-in closets. Attic access for storage. Full dry basement with laundry and storage room. Driveway on Brayton rd-easy access! Fully fenced yard with gorgeous stamped concrete patio and walk way--lush landscaping. Nice entry with stone. Enclosed side porch for enjoying the mild weather. Must see! Furnace; plumbing; electrical; roof; windows; etc.. all new 2013!
This property is off market, which means it's not currently listed for sale or rent on Zillow. This may be different from what's available on other websites or public sources.
