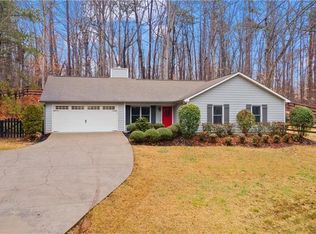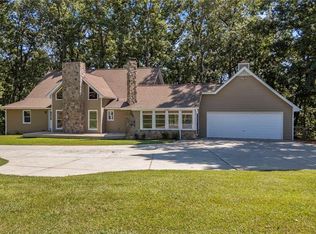Closed
$485,000
3585 Chattahoochee Rd, Cumming, GA 30041
4beds
2,940sqft
Single Family Residence, Cabin
Built in 1987
0.82 Acres Lot
$481,100 Zestimate®
$165/sqft
$2,973 Estimated rent
Home value
$481,100
$447,000 - $520,000
$2,973/mo
Zestimate® history
Loading...
Owner options
Explore your selling options
What's special
Imagine coming home to a beautiful log home in a peaceful park like setting every day. This home offers just that, along with an expansive rocking chair front porch and amazing screened porch. Newly refinished hardwood floors greet you as you meander throughout the main level boasting an open floor plan with a cozy stone fireplace. Having 4 bedrooms and 3 full baths, this spacious home is perfect for a large or growing family. The terrace level offers an additional flex room with a full bath, a second laundry area, open floor plan, full second kitchen with gorgeous cabinetry and quartz countertops and a screened porch for those summer days. Completed in 2020, the amazing full finished terrace level is perfect for an in-law suite, teen suite or apartment for extra income. Situated just minutes to Ga 400 and Cumming in the East Forsyth School District. This home is in a prime location and has so much to offer. You don't want to miss out on the opportunity to call this jewel home!
Zillow last checked: 8 hours ago
Listing updated: July 22, 2024 at 06:22am
Listed by:
Sheila K Davis 770-235-6907,
The Norton Agency,
Michelle Sparks 404-379-5798,
The Norton Agency
Bought with:
David Vazemiller, 393542
Century 21 Results
Source: GAMLS,MLS#: 10297165
Facts & features
Interior
Bedrooms & bathrooms
- Bedrooms: 4
- Bathrooms: 4
- Full bathrooms: 4
- Main level bathrooms: 1
- Main level bedrooms: 1
Dining room
- Features: Seats 12+
Kitchen
- Features: Kitchen Island, Pantry, Solid Surface Counters
Heating
- Central, Electric, Zoned
Cooling
- Ceiling Fan(s), Central Air, Electric, Zoned
Appliances
- Included: Dishwasher, Electric Water Heater, Oven/Range (Combo), Stainless Steel Appliance(s)
- Laundry: Common Area
Features
- Beamed Ceilings, Double Vanity, High Ceilings, In-Law Floorplan, Tile Bath, Vaulted Ceiling(s), Walk-In Closet(s)
- Flooring: Hardwood, Laminate, Tile
- Windows: Double Pane Windows
- Basement: Bath Finished,Concrete,Daylight,Exterior Entry,Finished,Full,Interior Entry
- Attic: Pull Down Stairs
- Number of fireplaces: 2
- Fireplace features: Family Room, Living Room, Masonry
- Common walls with other units/homes: No Common Walls
Interior area
- Total structure area: 2,940
- Total interior livable area: 2,940 sqft
- Finished area above ground: 1,740
- Finished area below ground: 1,200
Property
Parking
- Total spaces: 2
- Parking features: Attached, Garage, Garage Door Opener, Kitchen Level
- Has attached garage: Yes
Features
- Levels: Two
- Stories: 2
- Patio & porch: Patio, Porch, Screened
- Exterior features: Garden
- Body of water: None
Lot
- Size: 0.82 Acres
- Features: Private
- Residential vegetation: Wooded
Details
- Parcel number: 240 014
Construction
Type & style
- Home type: SingleFamily
- Architectural style: Bungalow/Cottage,Country/Rustic,Traditional
- Property subtype: Single Family Residence, Cabin
Materials
- Log
- Roof: Composition
Condition
- Resale
- New construction: No
- Year built: 1987
Utilities & green energy
- Sewer: Septic Tank
- Water: Public
- Utilities for property: Cable Available, Electricity Available, Phone Available, Water Available
Green energy
- Energy efficient items: Thermostat
Community & neighborhood
Security
- Security features: Smoke Detector(s)
Community
- Community features: Walk To Schools, Near Shopping
Location
- Region: Cumming
- Subdivision: Stone Creek
HOA & financial
HOA
- Has HOA: No
- Services included: None
Other
Other facts
- Listing agreement: Exclusive Right To Sell
- Listing terms: Cash,Conventional
Price history
| Date | Event | Price |
|---|---|---|
| 7/19/2024 | Sold | $485,000$165/sqft |
Source: | ||
| 6/5/2024 | Pending sale | $485,000$165/sqft |
Source: | ||
| 5/10/2024 | Listed for sale | $485,000$165/sqft |
Source: | ||
Public tax history
| Year | Property taxes | Tax assessment |
|---|---|---|
| 2024 | $2,843 +26.9% | $148,916 +10.5% |
| 2023 | $2,241 -10.5% | $134,760 +18% |
| 2022 | $2,504 +5.9% | $114,244 +12% |
Find assessor info on the county website
Neighborhood: 30041
Nearby schools
GreatSchools rating
- 5/10Chattahoochee Elementary SchoolGrades: PK-5Distance: 0.8 mi
- 5/10Little Mill Middle SchoolGrades: 6-8Distance: 3.1 mi
- 6/10East Forsyth High SchoolGrades: 9-12Distance: 4.6 mi
Schools provided by the listing agent
- Elementary: Chattahoochee
- Middle: Little Mill
- High: East Forsyth
Source: GAMLS. This data may not be complete. We recommend contacting the local school district to confirm school assignments for this home.
Get a cash offer in 3 minutes
Find out how much your home could sell for in as little as 3 minutes with a no-obligation cash offer.
Estimated market value$481,100
Get a cash offer in 3 minutes
Find out how much your home could sell for in as little as 3 minutes with a no-obligation cash offer.
Estimated market value
$481,100

