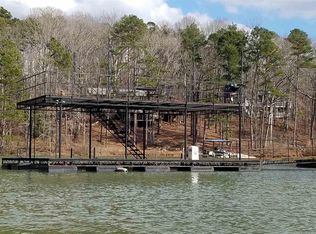Closed
$670,000
3584 Ridge Dr, Gainesville, GA 30501
3beds
1,250sqft
Single Family Residence, Residential
Built in 1980
0.33 Acres Lot
$712,700 Zestimate®
$536/sqft
$2,198 Estimated rent
Home value
$712,700
$663,000 - $770,000
$2,198/mo
Zestimate® history
Loading...
Owner options
Explore your selling options
What's special
Serene lakeside retreat! This completely renovated three-bedroom cottage on Lake Lanier offers a private single slip dock. Ample natural light throughout showcases the renovations at every corner. Kitchen offers new soft close cabinets, quartz countertops, new appliances, and a view to the living and dining areas. A sunroom off the eat-in kitchen is the perfect setting to enjoy coffee and the VIEWS of the private lot & lake Lanier glistening through the trees. This property offers many options for outdoor living- expansive & brand new front deck and back decks perfect for evening gatherings. Low maintenance landscaping makes this a perfect full time or weekend residence. The neighborhood values lake life and offers a private use boat ramp. Truly a move in ready lake home as everything has been thought of when it comes to renovation, new roof & gutters down to the flooring! Convenient to shopping and dining, just a few minutes to the YMCA, NEGA hospital, and 985 highway access.
Zillow last checked: 8 hours ago
Listing updated: December 23, 2023 at 04:33am
Listing Provided by:
SHEILA DAVIS,
The Norton Agency,
Nicole Columbo Haymore,
The Norton Agency
Bought with:
Adrienne Anderson, 411709
Buffington Real Estate Group, LLC
Source: FMLS GA,MLS#: 7299143
Facts & features
Interior
Bedrooms & bathrooms
- Bedrooms: 3
- Bathrooms: 3
- Full bathrooms: 3
- Main level bathrooms: 3
- Main level bedrooms: 3
Primary bedroom
- Features: Split Bedroom Plan
- Level: Split Bedroom Plan
Bedroom
- Features: Split Bedroom Plan
Primary bathroom
- Features: Double Vanity, Other
Dining room
- Features: Open Concept
Kitchen
- Features: Cabinets White, Solid Surface Counters, View to Family Room
Heating
- Electric
Cooling
- Ceiling Fan(s), Central Air
Appliances
- Included: Dishwasher, Electric Oven, Electric Water Heater, Microwave, Range Hood
- Laundry: Laundry Room
Features
- Double Vanity, Entrance Foyer
- Flooring: Ceramic Tile, Other
- Windows: Insulated Windows
- Basement: Crawl Space
- Attic: Permanent Stairs
- Number of fireplaces: 1
- Fireplace features: Electric, Family Room, Great Room
- Common walls with other units/homes: No Common Walls
Interior area
- Total structure area: 1,250
- Total interior livable area: 1,250 sqft
- Finished area above ground: 0
- Finished area below ground: 0
Property
Parking
- Total spaces: 2
- Parking features: Attached, Driveway, Garage, Garage Faces Front
- Attached garage spaces: 2
- Has uncovered spaces: Yes
Accessibility
- Accessibility features: None
Features
- Levels: One
- Stories: 1
- Patio & porch: None
- Exterior features: Private Yard, Rear Stairs, Other, Covered Dock/1 Slip, Deepwater Access Dock, Dock, Dock Permit
- Pool features: None
- Spa features: None
- Fencing: Privacy
- Has view: Yes
- View description: Lake
- Has water view: Yes
- Water view: Lake
- Waterfront features: Lake Front
- Body of water: Lanier
- Frontage length: Waterfrontage Length(100)
Lot
- Size: 0.33 Acres
- Dimensions: 80x190x80x185
- Features: Back Yard, Landscaped, Private, Sloped, Wooded
Details
- Additional structures: Workshop
- Parcel number: 09106A003029
- Other equipment: None
- Horse amenities: None
Construction
Type & style
- Home type: SingleFamily
- Architectural style: Ranch,Traditional
- Property subtype: Single Family Residence, Residential
Materials
- HardiPlank Type
- Foundation: Brick/Mortar, Concrete Perimeter, Pillar/Post/Pier
- Roof: Shingle
Condition
- Updated/Remodeled
- New construction: No
- Year built: 1980
Utilities & green energy
- Electric: 110 Volts, 220 Volts in Laundry
- Sewer: Septic Tank
- Water: Private
- Utilities for property: Cable Available, Water Available
Green energy
- Energy efficient items: Appliances, Thermostat, Water Heater
- Energy generation: None
Community & neighborhood
Security
- Security features: Smoke Detector(s)
Community
- Community features: Boating, Homeowners Assoc, Lake, Marina, Near Schools, Near Shopping, Park, Pickleball, Playground, Pool, Street Lights, Tennis Court(s)
Location
- Region: Gainesville
- Subdivision: Surfside Club Estates
HOA & financial
HOA
- Has HOA: Yes
- HOA fee: $300 annually
Other
Other facts
- Listing terms: Cash,Conventional
- Road surface type: Asphalt
Price history
| Date | Event | Price |
|---|---|---|
| 12/15/2023 | Sold | $670,000-0.7%$536/sqft |
Source: | ||
| 11/21/2023 | Pending sale | $675,000$540/sqft |
Source: | ||
| 11/3/2023 | Listed for sale | $675,000-9.4%$540/sqft |
Source: | ||
| 10/31/2023 | Listing removed | $745,000$596/sqft |
Source: | ||
| 10/27/2023 | Price change | $745,000-0.5%$596/sqft |
Source: | ||
Public tax history
| Year | Property taxes | Tax assessment |
|---|---|---|
| 2024 | $6,405 +482.6% | $265,824 +102% |
| 2023 | $1,099 +10.3% | $131,564 +20.1% |
| 2022 | $997 -2.6% | $109,572 +8.2% |
Find assessor info on the county website
Neighborhood: 30501
Nearby schools
GreatSchools rating
- 4/10Riverbend Elementary SchoolGrades: PK-5Distance: 3.7 mi
- 5/10East Hall Middle SchoolGrades: 6-8Distance: 4.1 mi
- 5/10East Hall High SchoolGrades: 9-12Distance: 2.3 mi
Schools provided by the listing agent
- Elementary: White Sulphur
- Middle: East Hall
- High: East Hall
Source: FMLS GA. This data may not be complete. We recommend contacting the local school district to confirm school assignments for this home.
Get a cash offer in 3 minutes
Find out how much your home could sell for in as little as 3 minutes with a no-obligation cash offer.
Estimated market value
$712,700
Get a cash offer in 3 minutes
Find out how much your home could sell for in as little as 3 minutes with a no-obligation cash offer.
Estimated market value
$712,700
