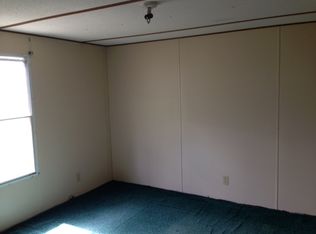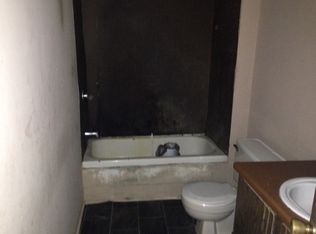Sold for $295,000
$295,000
3584 Ozzie Road, Clinton, NC 28328
3beds
1,974sqft
Single Family Residence
Built in 2009
1.85 Acres Lot
$296,600 Zestimate®
$149/sqft
$1,901 Estimated rent
Home value
$296,600
Estimated sales range
Not available
$1,901/mo
Zestimate® history
Loading...
Owner options
Explore your selling options
What's special
Welcome to your dream home at 3584 Ozzie Road! This charming home offers the perfect blend of modern convenience and country living charm. Situated on a large lot this property is an oasis of tranquility and privacy.
Enjoy an open floor plan with ample natural light, perfect for both relaxing and entertaining.
This home has three bedrooms, two bathrooms and an office. The primary suite is a true retreat, complete with a walk-in closet and en-suite bathroom. This home features a full laundry room, kitchen with island, dining room and living room. The ample storage throughout the home adds to the convenience and functionality of this property.
There is room upstairs to expand the unfinished area.
The expansive backyard features plenty of space for gardening, playing, or simply enjoying the fresh air.
Located in the serene community of Clinton, NC, this property offers easy access to local amenities, schools, and parks. Enjoy the best of both worlds - peaceful country living with the conveniences of town just a short drive away.
Do not miss the opportunity to own this exceptional property. Schedule a tour today and experience the charm and beauty of 3584 Ozzie Road for yourself!
Zillow last checked: 8 hours ago
Listing updated: April 03, 2025 at 09:51am
Listed by:
Lisa Hall Norris 252-671-5258,
Island Real Estate, Inc.
Bought with:
Trent Burroughs, 216733
Burroughs & Company, LLC
Source: Hive MLS,MLS#: 100481735 Originating MLS: Topsail Island Association of Realtors
Originating MLS: Topsail Island Association of Realtors
Facts & features
Interior
Bedrooms & bathrooms
- Bedrooms: 3
- Bathrooms: 2
- Full bathrooms: 2
Primary bedroom
- Level: Primary Living Area
Dining room
- Features: Formal
Heating
- Heat Pump, Electric
Cooling
- Central Air
Appliances
- Included: Electric Cooktop, Built-In Microwave, Refrigerator, Dishwasher
- Laundry: Laundry Room
Features
- Master Downstairs, Walk-in Closet(s), Kitchen Island, Ceiling Fan(s), Blinds/Shades, Walk-In Closet(s)
- Flooring: LVT/LVP, Tile, Vinyl
- Attic: Floored,Walk-In
Interior area
- Total structure area: 1,974
- Total interior livable area: 1,974 sqft
Property
Parking
- Parking features: On Site
Features
- Levels: One
- Stories: 1
- Patio & porch: Porch
- Fencing: None
Lot
- Size: 1.85 Acres
- Dimensions: 208.8 x 418.40
Details
- Additional structures: Shed(s)
- Parcel number: 07004150401
- Zoning: RA
- Special conditions: Standard
Construction
Type & style
- Home type: SingleFamily
- Property subtype: Single Family Residence
Materials
- Vinyl Siding
- Foundation: Crawl Space
- Roof: Shingle
Condition
- New construction: No
- Year built: 2009
Utilities & green energy
- Sewer: Septic Tank
- Water: Well
Community & neighborhood
Security
- Security features: Security System, Smoke Detector(s)
Location
- Region: Clinton
- Subdivision: Not In Subdivision
Other
Other facts
- Listing agreement: Exclusive Right To Sell
- Listing terms: Cash,Conventional,FHA,VA Loan
- Road surface type: Paved
Price history
| Date | Event | Price |
|---|---|---|
| 4/3/2025 | Sold | $295,000-4.8%$149/sqft |
Source: | ||
| 3/5/2025 | Pending sale | $310,000$157/sqft |
Source: | ||
| 1/21/2025 | Price change | $310,000-2.8%$157/sqft |
Source: | ||
| 1/2/2025 | Listed for sale | $319,000+120%$162/sqft |
Source: | ||
| 5/13/2014 | Sold | $145,000+16.8%$73/sqft |
Source: | ||
Public tax history
| Year | Property taxes | Tax assessment |
|---|---|---|
| 2025 | $1,809 +9.9% | $231,872 |
| 2024 | $1,646 +23.5% | $231,872 +60.9% |
| 2023 | $1,333 | $144,100 |
Find assessor info on the county website
Neighborhood: 28328
Nearby schools
GreatSchools rating
- 2/10Union Intermediate SchoolGrades: 3-5Distance: 1.1 mi
- 4/10Union Middle SchoolGrades: 6-8Distance: 2.5 mi
- 2/10Union HighGrades: 9-12Distance: 5.1 mi
Schools provided by the listing agent
- Elementary: Union Elementary
- Middle: Union Middle School
- High: Union High School
Source: Hive MLS. This data may not be complete. We recommend contacting the local school district to confirm school assignments for this home.
Get pre-qualified for a loan
At Zillow Home Loans, we can pre-qualify you in as little as 5 minutes with no impact to your credit score.An equal housing lender. NMLS #10287.

