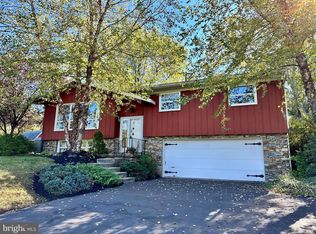Sold for $481,500
$481,500
3584 New Holland Rd, Mohnton, PA 19540
4beds
1,765sqft
Single Family Residence
Built in 1960
0.84 Acres Lot
$504,600 Zestimate®
$273/sqft
$2,278 Estimated rent
Home value
$504,600
$464,000 - $545,000
$2,278/mo
Zestimate® history
Loading...
Owner options
Explore your selling options
What's special
Stunning Craftsman-style renovation by Signature Builds set on a generous 0.8-acre lot with picturesque views. This beautifully updated home is sure to impress. Designed for comfortable first-floor living and effortless entertaining, it showcases exceptional craftsmanship and attention to detail. Elegant front steps lead to a spacious deck overlooking a golf course, setting the stage for the charm within. Step through the warm wooden front door into a thoughtfully designed foyer. The custom kitchen is a chef’s dream, featuring a large island, granite countertops, stainless steel appliances, and a wet bar/prep sink area with a beverage fridge. Adjacent to the kitchen, a versatile room offers the option of a fourth bedroom, home office, or formal dining space. A full bath and open family room complete the first floor. Upstairs, you'll find a stylish bathroom with dual sinks and a tiled walk-in shower, along with a spacious primary bedroom and two additional bedrooms. Outside, the covered rear patio provides the perfect space for summer relaxation. Don't miss the chance to tour this incredible home—schedule your showing today!
Zillow last checked: 8 hours ago
Listing updated: May 23, 2025 at 08:25am
Listed by:
Marcus Sensenig 717-606-7767,
Prime Home Real Estate, LLC
Bought with:
Rachel Ingram, RS329325
Keller Williams Elite
Source: Bright MLS,MLS#: PABK2055038
Facts & features
Interior
Bedrooms & bathrooms
- Bedrooms: 4
- Bathrooms: 2
- Full bathrooms: 2
- Main level bathrooms: 1
- Main level bedrooms: 1
Laundry
- Level: Lower
Heating
- Forced Air, Electric
Cooling
- Central Air, Electric
Appliances
- Included: Dryer, Microwave, Oven/Range - Electric, Refrigerator, Washer, Water Heater, Electric Water Heater
- Laundry: Lower Level, Laundry Room
Features
- Primary Bath(s)
- Flooring: Luxury Vinyl, Carpet
- Windows: Replacement
- Basement: Full
- Has fireplace: No
Interior area
- Total structure area: 1,765
- Total interior livable area: 1,765 sqft
- Finished area above ground: 1,765
- Finished area below ground: 0
Property
Parking
- Total spaces: 4
- Parking features: Basement, Asphalt, Attached, Driveway
- Attached garage spaces: 1
- Uncovered spaces: 3
Accessibility
- Accessibility features: None
Features
- Levels: Two
- Stories: 2
- Patio & porch: Deck, Patio, Porch
- Pool features: None
- Has view: Yes
- View description: Scenic Vista, Trees/Woods, Golf Course
Lot
- Size: 0.84 Acres
- Features: Sloped
Details
- Additional structures: Above Grade, Below Grade
- Parcel number: 39530403025049
- Zoning: LR
- Special conditions: Standard
Construction
Type & style
- Home type: SingleFamily
- Architectural style: Farmhouse/National Folk,Craftsman
- Property subtype: Single Family Residence
Materials
- Stick Built
- Foundation: Block
- Roof: Architectural Shingle
Condition
- Excellent
- New construction: No
- Year built: 1960
- Major remodel year: 2025
Utilities & green energy
- Electric: 200+ Amp Service
- Sewer: On Site Septic
- Water: Well
Community & neighborhood
Location
- Region: Mohnton
- Subdivision: Mohnton
- Municipality: CUMRU TWP
Other
Other facts
- Listing agreement: Exclusive Right To Sell
- Listing terms: Cash,Conventional,FHA,VA Loan,USDA Loan
- Ownership: Fee Simple
Price history
| Date | Event | Price |
|---|---|---|
| 5/22/2025 | Sold | $481,500-2.7%$273/sqft |
Source: | ||
| 4/19/2025 | Contingent | $495,000$280/sqft |
Source: | ||
| 3/29/2025 | Listed for sale | $495,000+161.9%$280/sqft |
Source: | ||
| 4/15/2024 | Sold | $189,000+6044.3%$107/sqft |
Source: | ||
| 9/28/2023 | Sold | $3,076-96.8%$2/sqft |
Source: Public Record Report a problem | ||
Public tax history
| Year | Property taxes | Tax assessment |
|---|---|---|
| 2025 | $3,998 +3.2% | $84,200 |
| 2024 | $3,874 +2.9% | $84,200 |
| 2023 | $3,766 +2.6% | $84,200 |
Find assessor info on the county website
Neighborhood: 19540
Nearby schools
GreatSchools rating
- 5/10Brecknock El SchoolGrades: K-4Distance: 2.4 mi
- 4/10Governor Mifflin Middle SchoolGrades: 7-8Distance: 3.2 mi
- 6/10Governor Mifflin Senior High SchoolGrades: 9-12Distance: 3.1 mi
Schools provided by the listing agent
- District: Governor Mifflin
Source: Bright MLS. This data may not be complete. We recommend contacting the local school district to confirm school assignments for this home.
Get a cash offer in 3 minutes
Find out how much your home could sell for in as little as 3 minutes with a no-obligation cash offer.
Estimated market value$504,600
Get a cash offer in 3 minutes
Find out how much your home could sell for in as little as 3 minutes with a no-obligation cash offer.
Estimated market value
$504,600
