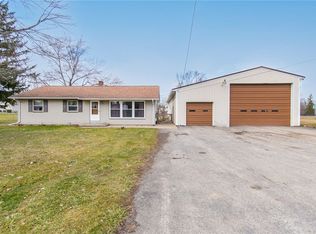100% MOVE IN CONDITION! GORGEOUS KITCHEN HAS GRANITE COUNTERS, NEW BACK SPLASH AND BRAND NEW KITCHEN FLOOR. GORGEOUS OAK FLOORING THROUGHOUT THE FIRST AND SECOND FLOOR. THE DINING ROOM AND LIVING ROOM AREA IS A LARGE COMBO SPACE THAT PROVIDES AN AIRY OPEN FEEL. 2 BEAUTIFULLY REMODELED BATHS. NEW WINDOWS, NEWER FURNACE, CENTRAL VAC AND WATER PROOFED BASEMENT. TONS OF STORAGE! THE ROOF IS ONLY 6 MONTHS OLD! THERE IS A FIRST FLOOR MUDROOM CONVENIENTLY LOCATED OFF OF THE LOVELY BACK DECK. ABOVE GROUND POOL AND FENCED YARD FOR YOUR KIDS OR PETS. SUPER SIZED 2 CAR GARAGE PLUS 2 CAR CARPORT AND STORAGE SHED. ALMOST 1 LEVEL ACRE OF PROPERTY!
This property is off market, which means it's not currently listed for sale or rent on Zillow. This may be different from what's available on other websites or public sources.
