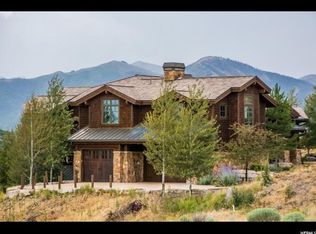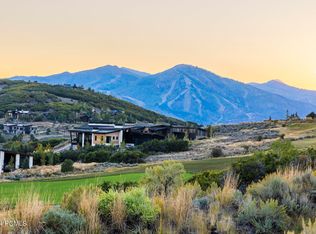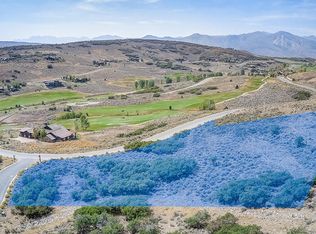No Showings July 30th thru August 10th. This lightly used home could be yours if you like elegant rustic mountain living with mountain and golf views. Fully furnished and a golf membership is included. Hard to believe range and oven hasn't been used 3 or 4 times, if at all. Large deck, Large theatre room, fireplaces inside and out, lower level bar are just some of the features of this home. You owe it to yourself come and see it for yourself.
This property is off market, which means it's not currently listed for sale or rent on Zillow. This may be different from what's available on other websites or public sources.


