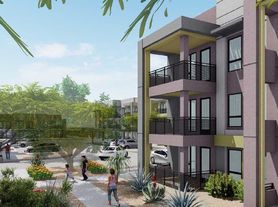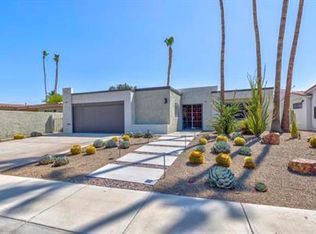Sunshine meets effortless desert living in this turnkey-furnished home within the gated community of The Gallery. Offering 4 bedrooms, 3.5 baths, and 2,754 SF of open, beautifully designed living space blending comfort, style, and seamless indoor-outdoor flow. Step into the spacious great room with a cozy fireplace and adjacent formal dining area, perfect for intimate gatherings. The chef's kitchen offers stainless steel appliances, a large center island, and a sunny breakfast nook, for effortless entertaining. The open layout extends to a south-facing backyard drenched in all-day sunshine, where a sparkling pool and tranquil waterfall create the perfect retreat for relaxation or hosting beneath the desert sky. The primary suite features patio access, dual sinks, a soaking tub, and a walk-in closet. Three additional guest bedrooms, including one with an ensuite bathroom, provide exceptional comfort and privacy, while a bonus room off the kitchen adds flexibility for an office, fitness room, or creative space. Located close to world-class golf, top-rated restaurants, shopping, the Indian Wells Tennis Garden home of BNP Paribas Open, and Empire Polo Grounds for Coachella and Stagecoach, this modern desert paradise is ideally situated for both leisure and adventure. Rate varies by month; Jan-March $7,000, April $14,000, May-Oct $4,500, Nov $6,500, Dec $7,000. Annual Lease $4,500 Per month.
House for rent
Accepts Zillow applications
$4,500/mo
Fees may apply
35831 Raphael Dr, Palm Desert, CA 92211
4beds
2,754sqft
Price may not include required fees and charges. Price shown reflects the lease term provided. Learn more|
Single family residence
Available now
No pets
Central air
In unit laundry
Attached garage parking
Forced air
What's special
Sparkling poolCozy fireplaceTranquil waterfallLarge center islandStainless steel appliancesAdjacent formal dining areaSunny breakfast nook
- 102 days |
- -- |
- -- |
Zillow last checked: 11 hours ago
Listing updated: February 17, 2026 at 03:16pm
Travel times
Facts & features
Interior
Bedrooms & bathrooms
- Bedrooms: 4
- Bathrooms: 4
- Full bathrooms: 4
Heating
- Forced Air
Cooling
- Central Air
Appliances
- Included: Dishwasher, Dryer, Freezer, Microwave, Oven, Refrigerator, Washer
- Laundry: In Unit
Features
- Walk In Closet
- Flooring: Carpet, Tile
- Furnished: Yes
Interior area
- Total interior livable area: 2,754 sqft
Property
Parking
- Parking features: Attached
- Has attached garage: Yes
- Details: Contact manager
Features
- Exterior features: Heating system: Forced Air, Walk In Closet
- Has private pool: Yes
- Pool features: Pool
Details
- Parcel number: 694250027
Construction
Type & style
- Home type: SingleFamily
- Property subtype: Single Family Residence
Community & HOA
HOA
- Amenities included: Pool
Location
- Region: Palm Desert
Financial & listing details
- Lease term: 1 Month
Price history
| Date | Event | Price |
|---|---|---|
| 1/2/2026 | Price change | $4,500-10%$2/sqft |
Source: Zillow Rentals Report a problem | ||
| 11/17/2025 | Listed for rent | $5,000$2/sqft |
Source: Zillow Rentals Report a problem | ||
| 8/12/2025 | Pending sale | $829,000+0.5%$301/sqft |
Source: | ||
| 8/11/2025 | Sold | $825,000-0.5%$300/sqft |
Source: | ||
| 7/13/2025 | Contingent | $829,000$301/sqft |
Source: | ||
Neighborhood: 92211
Nearby schools
GreatSchools rating
- 3/10Rancho Mirage Elementary SchoolGrades: K-5Distance: 4.4 mi
- 4/10Nellie N. Coffman Middle SchoolGrades: 6-8Distance: 4.5 mi
- 6/10Rancho Mirage HighGrades: 9-12Distance: 4.1 mi

