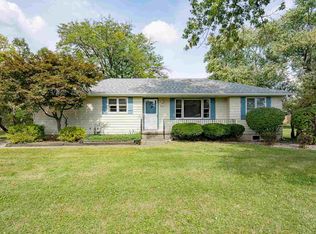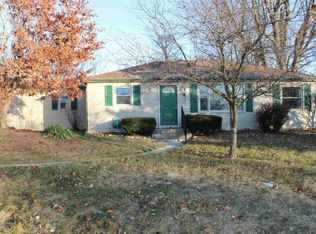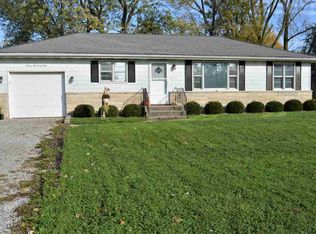Accepted Offer in hand - accepting back up offers. Refreshed RANCH with 3 bedrooms and 2 new full baths is absolutely move-in ready. Newer windows and high-E furnace, 2 year old roof, new A/C, carpeting, and tile floors, plus new washer, dryer, fridge, and range/stove. Even the concrete driveway, garage floor and rear patio are new. Freshly painted and new lighting fixtures throughout. The home offers a large living room and a cozy family room with fireplace. The master suite features a walk-in closet and a tiled full-bath with walk-in shower. One bedroom is apart from the other two, providing many options for use. A separate entryway is also close off the back patio. Very deep 2-car garage for all your toys, tools, and vehicles. The large level back yard is mostly fenced and great for securing those smaller 2 legged or 4-legged beings. Located within minutes to grocery and retail shopping, a variety of restaurants, and under ten minutes to three medical campuses.
This property is off market, which means it's not currently listed for sale or rent on Zillow. This may be different from what's available on other websites or public sources.



