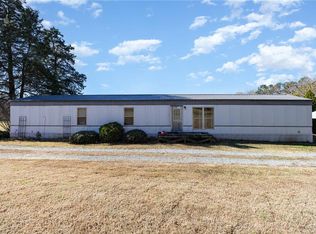Sold for $1,276,000
$1,276,000
3583 Bethesda Rd, Lexington, NC 27295
2beds
4,270sqft
Stick/Site Built, Residential, Single Family Residence
Built in 2021
33.72 Acres Lot
$1,322,900 Zestimate®
$--/sqft
$2,068 Estimated rent
Home value
$1,322,900
$1.06M - $1.65M
$2,068/mo
Zestimate® history
Loading...
Owner options
Explore your selling options
What's special
Now offering via online auction an exceptional 33.72 + -acre estate features a fully equipped tasting room/flex space with three roll-up bays and a unique 100-year-old wood bar. The vineyard includes Muscadine vines, arbors, a picnic shelter, and an outdoor rock fireplace, making it ideal for gatherings. The sleek contemporary barndominium offers 2 bedrooms, 2.5 baths, spacious pet spa station and modern amenities with all appliances and fixtures included. Built in 2020, the property provides well septic, deer fencing, irrigation, and comprehensive security features—perfect for residential and venue opportunities. All buildings are permitted. Property is in the farm deferment program. This provides the potential of an event center. Please read all auction terms and conditions carefully. The list "price" is not Sellers asking price but current tax value with deferment. More interior photos will be coming soon.Bid your price today!
Zillow last checked: 8 hours ago
Listing updated: January 17, 2025 at 05:33am
Listed by:
T. Kyle Swicegood 336-909-2584,
The Swicegood Group, Inc.
Bought with:
NONMEMBER NONMEMBER
nonmls
Source: Triad MLS,MLS#: 1158499 Originating MLS: Winston-Salem
Originating MLS: Winston-Salem
Facts & features
Interior
Bedrooms & bathrooms
- Bedrooms: 2
- Bathrooms: 3
- Full bathrooms: 2
- 1/2 bathrooms: 1
- Main level bathrooms: 3
Primary bedroom
- Level: Main
- Dimensions: 18.42 x 18
Bedroom 2
- Level: Main
- Dimensions: 13 x 17
Dining room
- Level: Main
- Dimensions: 20.75 x 13.17
Entry
- Level: Main
- Dimensions: 10.42 x 16
Kitchen
- Level: Main
- Dimensions: 9.92 x 22.42
Laundry
- Level: Main
- Dimensions: 8.75 x 8.17
Living room
- Level: Main
- Dimensions: 26.5 x 49.08
Other
- Level: Main
- Dimensions: 10.83 x 8.17
Heating
- Heat Pump, Electric
Cooling
- Heat Pump
Appliances
- Included: Microwave, Convection Oven, Dishwasher, Gas Cooktop, Range Hood, Electric Water Heater
- Laundry: Dryer Connection, Main Level, Washer Hookup
Features
- Ceiling Fan(s), Kitchen Island, Pantry, Solid Surface Counter
- Flooring: Concrete
- Has basement: No
- Has fireplace: No
Interior area
- Total structure area: 4,270
- Total interior livable area: 4,270 sqft
- Finished area above ground: 4,270
Property
Parking
- Parking features: Driveway
- Has uncovered spaces: Yes
Features
- Levels: One
- Stories: 1
- Exterior features: Garden
- Pool features: None
- Fencing: Fenced
Lot
- Size: 33.72 Acres
- Features: Horses Allowed
Details
- Additional structures: Storage
- Parcel number: 11303A0000051A00
- Zoning: RA3
- Special conditions: Auction
- Horses can be raised: Yes
Construction
Type & style
- Home type: SingleFamily
- Property subtype: Stick/Site Built, Residential, Single Family Residence
Materials
- Aluminum Siding
- Foundation: Slab
Condition
- Year built: 2021
Utilities & green energy
- Sewer: Septic Tank
- Water: Well
Community & neighborhood
Location
- Region: Lexington
Other
Other facts
- Listing terms: Cash,Conventional
Price history
| Date | Event | Price |
|---|---|---|
| 1/16/2025 | Sold | $1,276,000+394.6% |
Source: | ||
| 2/5/2020 | Sold | $258,000$60/sqft |
Source: Public Record Report a problem | ||
Public tax history
| Year | Property taxes | Tax assessment |
|---|---|---|
| 2025 | $5,645 +2.2% | $868,510 +2.2% |
| 2024 | $5,521 -1.6% | $849,440 -1.6% |
| 2023 | $5,613 +151.7% | $863,600 +151.7% |
Find assessor info on the county website
Neighborhood: 27295
Nearby schools
GreatSchools rating
- 3/10Welcome ElementaryGrades: PK-5Distance: 2.6 mi
- 9/10North Davidson MiddleGrades: 6-8Distance: 2.1 mi
- 6/10North Davidson HighGrades: 9-12Distance: 2 mi
Get a cash offer in 3 minutes
Find out how much your home could sell for in as little as 3 minutes with a no-obligation cash offer.
Estimated market value$1,322,900
Get a cash offer in 3 minutes
Find out how much your home could sell for in as little as 3 minutes with a no-obligation cash offer.
Estimated market value
$1,322,900
