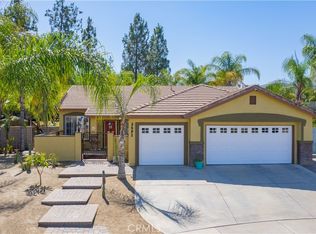Sold for $925,000 on 01/08/24
Listing Provided by:
Anthony Lam DRE #01103452 951-545-4041,
AKL Realty
Bought with: Vista Sotheby’s International Realty
$925,000
3583 Belvedere Cir, Corona, CA 92882
4beds
2,113sqft
Single Family Residence
Built in 1998
10,454 Square Feet Lot
$928,100 Zestimate®
$438/sqft
$4,282 Estimated rent
Home value
$928,100
$882,000 - $975,000
$4,282/mo
Zestimate® history
Loading...
Owner options
Explore your selling options
What's special
Desirable Corona Pool Home | Cul-De-Sac - Turn Key - Low Tax Rate - No H.O.A. Awesome Double Doors Entrance Leads Into The Living Room Of This Elegant Home with Vaulted Ceilings. Features: 4 Bedrooms | 3.0 Baths | 2,113 Sf | 1 Bedroom and 1 Full Bath Downstairs. Living Room and Dining Room Bright and Cheerful - Fireplace Adds A Cozy Note To This Family Room. Open & Spacious Floor Plan - Upgraded Kitchen: Newer Cabintes, Microwave, Gas Cook Top and Counters Top. Staircase Leads Up To Upstairs Master Bedroom with Walk-in Closet. A Formal Dining Area That Puts Graciousness Back Into Entertaining. 10,454 Sf Lot With A Sparkling Pool & Jacuzzi Perfect For Relaxing and/or Gatherings | RV Access and Parking | 3 Car Attached Garage with Direct Access. Newer Roof with Solar Installed. Inside Laundry. Close to Park, Shopping, Freeway and School. *** DON'T MISS OUT - CALL TODAY!!
Zillow last checked: 8 hours ago
Listing updated: January 08, 2024 at 10:35am
Listing Provided by:
Anthony Lam DRE #01103452 951-545-4041,
AKL Realty
Bought with:
Rosemarie Rogers, DRE #01990320
Vista Sotheby’s International Realty
Max Teschendorf, DRE #02153015
Vista Sotheby’s International Realty
Source: CRMLS,MLS#: IG23215346 Originating MLS: California Regional MLS
Originating MLS: California Regional MLS
Facts & features
Interior
Bedrooms & bathrooms
- Bedrooms: 4
- Bathrooms: 3
- Full bathrooms: 3
- Main level bathrooms: 1
- Main level bedrooms: 1
Heating
- Forced Air
Cooling
- Central Air
Appliances
- Included: Convection Oven, Gas Cooktop, Gas Water Heater, Microwave
- Laundry: Inside, Laundry Room
Features
- Separate/Formal Dining Room, Storage, All Bedrooms Up, Bedroom on Main Level, Walk-In Closet(s)
- Flooring: Carpet, Laminate, Tile
- Doors: Double Door Entry
- Windows: Plantation Shutters
- Has fireplace: Yes
- Fireplace features: Family Room
- Common walls with other units/homes: No Common Walls
Interior area
- Total interior livable area: 2,113 sqft
Property
Parking
- Total spaces: 3
- Parking features: Door-Multi, Direct Access, Garage, RV Access/Parking
- Attached garage spaces: 3
Features
- Levels: Two
- Stories: 2
- Entry location: 0
- Patio & porch: Covered, Patio
- Has private pool: Yes
- Pool features: Private
- Has spa: Yes
- Spa features: Private
- Fencing: Wood,Wrought Iron
- Has view: Yes
- View description: Park/Greenbelt
Lot
- Size: 10,454 sqft
- Features: Cul-De-Sac, Sprinkler System
Details
- Parcel number: 114271015
- Special conditions: Standard
Construction
Type & style
- Home type: SingleFamily
- Property subtype: Single Family Residence
Materials
- Roof: Tile
Condition
- Turnkey
- New construction: No
- Year built: 1998
Utilities & green energy
- Sewer: Public Sewer
- Water: Public
Green energy
- Energy generation: Solar
Community & neighborhood
Security
- Security features: Carbon Monoxide Detector(s), Smoke Detector(s)
Community
- Community features: Biking, Park, Storm Drain(s), Street Lights, Sidewalks
Location
- Region: Corona
- Subdivision: ,Unknown
Other
Other facts
- Listing terms: Cash,Cash to New Loan,Submit
Price history
| Date | Event | Price |
|---|---|---|
| 1/8/2024 | Sold | $925,000-2.6%$438/sqft |
Source: | ||
| 12/9/2023 | Pending sale | $950,000+371.5%$450/sqft |
Source: | ||
| 9/15/1998 | Sold | $201,500$95/sqft |
Source: Public Record | ||
Public tax history
| Year | Property taxes | Tax assessment |
|---|---|---|
| 2025 | $11,022 +3.3% | $943,499 +160.3% |
| 2024 | $10,673 +143.8% | $362,494 +2% |
| 2023 | $4,377 +1.7% | $355,387 +2% |
Find assessor info on the county website
Neighborhood: South Corona
Nearby schools
GreatSchools rating
- 8/10Dwight D. Eisenhower Elementary SchoolGrades: K-6Distance: 0.7 mi
- 6/10Citrus Hills Intermediate SchoolGrades: 7-8Distance: 0.3 mi
- 8/10Santiago High SchoolGrades: 9-12Distance: 1.6 mi
Get a cash offer in 3 minutes
Find out how much your home could sell for in as little as 3 minutes with a no-obligation cash offer.
Estimated market value
$928,100
Get a cash offer in 3 minutes
Find out how much your home could sell for in as little as 3 minutes with a no-obligation cash offer.
Estimated market value
$928,100
