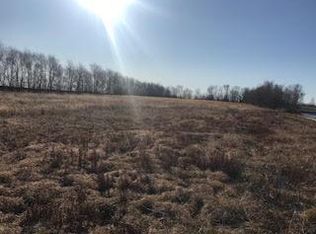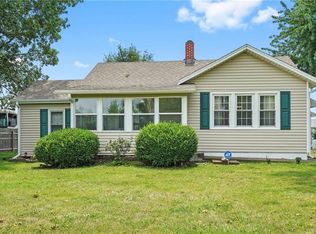Sold
Price Unknown
35828 Fleming Rd, Orrick, MO 64077
4beds
1,787sqft
Single Family Residence
Built in 2001
1 Acres Lot
$367,800 Zestimate®
$--/sqft
$1,945 Estimated rent
Home value
$367,800
Estimated sales range
Not available
$1,945/mo
Zestimate® history
Loading...
Owner options
Explore your selling options
What's special
RECENT PRICE IMPROVEMENT! Don't miss out on this beauty now listed at $375,000! Just a short drive to the city, this gorgeous home with four bedrooms and 2.5 bathrooms is a dream come true. Nestled on 1 acre, you will find a peaceful escape from the hustle and bustle of everyday life. The large and airy kitchen is ideal for preparing meals and entertaining family and friends. With plenty of space to move around and prepare meals, combined with a welcoming atmosphere, it sets the stage for enjoyable gatherings and memorable moments. Right off the kitchen, are an incredible stone patio and firepit that create a cozy and inviting outdoor space. Its the perfect spot to unwind after a long day. The covered front porch is also a great place to enjoy the view. Hobbies that require a lot of space? Maybe a boat or a rv? Need a workshop? Check out the large, heated 32x36 outdoor building with electricity and a bathroom. NEW HVAC in 2023 and new kitchen stove in 2023. You've been looking way too long for this one of a kind home. It marks all the boxes! Come see it before its too late!
* Taxes and square footage are estimated. Agents and buyers are to verify.
Zillow last checked: 8 hours ago
Listing updated: August 14, 2024 at 01:57pm
Listing Provided by:
Elizabeth Manning 816-651-6688,
BHG Kansas City Homes
Bought with:
Jessica Perciful, 2018038006
RE/MAX Premier Properties
Source: Heartland MLS as distributed by MLS GRID,MLS#: 2476274
Facts & features
Interior
Bedrooms & bathrooms
- Bedrooms: 4
- Bathrooms: 3
- Full bathrooms: 2
- 1/2 bathrooms: 1
Bedroom 1
- Features: Luxury Vinyl
- Level: Main
Bedroom 2
- Features: Luxury Vinyl
- Level: Second
Bedroom 3
- Features: Luxury Vinyl
- Level: Second
Bedroom 4
- Features: Luxury Vinyl
- Level: Second
Bathroom 1
- Features: Luxury Vinyl
- Level: Main
Bathroom 2
- Features: Separate Shower And Tub
- Level: Main
Bathroom 3
- Features: Shower Over Tub
Heating
- Propane
Cooling
- Electric
Appliances
- Included: Dishwasher, Disposal, Microwave, Refrigerator, Built-In Electric Oven
- Laundry: Main Level, Off The Kitchen
Features
- Ceiling Fan(s), Kitchen Island, Painted Cabinets, Pantry, Walk-In Closet(s)
- Flooring: Carpet, Luxury Vinyl
- Windows: Thermal Windows
- Basement: Cellar,Concrete,Unfinished,Sump Pump
- Number of fireplaces: 1
- Fireplace features: Family Room, Gas, Gas Starter, Masonry
Interior area
- Total structure area: 1,787
- Total interior livable area: 1,787 sqft
- Finished area above ground: 1,787
- Finished area below ground: 0
Property
Parking
- Total spaces: 2
- Parking features: Built-In, Garage Door Opener, Garage Faces Side, Direct Access
- Attached garage spaces: 2
Features
- Patio & porch: Deck, Patio, Porch
- Exterior features: Fire Pit
Lot
- Size: 1 Acres
- Features: Acreage
Details
- Additional structures: Outbuilding
- Parcel number: 14093000000007002
Construction
Type & style
- Home type: SingleFamily
- Architectural style: Traditional
- Property subtype: Single Family Residence
Materials
- Vinyl Siding
- Roof: Composition
Condition
- Year built: 2001
Utilities & green energy
- Sewer: Septic Tank
- Water: Public
Community & neighborhood
Location
- Region: Orrick
- Subdivision: Other
Other
Other facts
- Listing terms: Cash,Conventional,FHA,VA Loan
- Ownership: Private
Price history
| Date | Event | Price |
|---|---|---|
| 8/12/2024 | Sold | -- |
Source: | ||
| 7/12/2024 | Pending sale | $375,000$210/sqft |
Source: | ||
| 6/13/2024 | Price change | $375,000-4.7%$210/sqft |
Source: | ||
| 5/2/2024 | Price change | $393,500-1.6%$220/sqft |
Source: | ||
| 4/5/2024 | Listed for sale | $400,000$224/sqft |
Source: | ||
Public tax history
| Year | Property taxes | Tax assessment |
|---|---|---|
| 2024 | $3,593 +45.3% | $45,570 +26.2% |
| 2023 | $2,473 +9.2% | $36,120 +8.6% |
| 2022 | $2,265 +1.5% | $33,260 |
Find assessor info on the county website
Neighborhood: 64077
Nearby schools
GreatSchools rating
- 7/10Orrick Elementary SchoolGrades: PK-6Distance: 0.7 mi
- 5/10Orrick High SchoolGrades: 7-12Distance: 0.7 mi
Sell for more on Zillow
Get a free Zillow Showcase℠ listing and you could sell for .
$367,800
2% more+ $7,356
With Zillow Showcase(estimated)
$375,156
