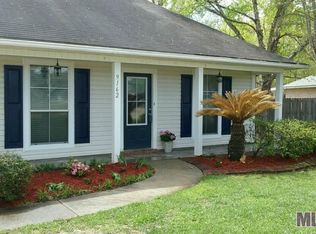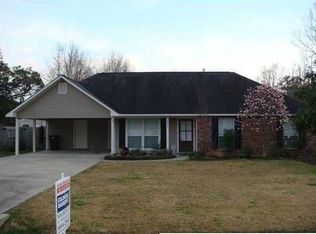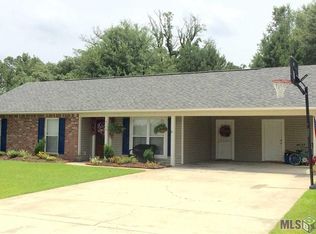Sold on 08/29/25
Price Unknown
35824 Cane Market Rd, Denham Springs, LA 70706
3beds
3,061sqft
Single Family Residence, Residential
Built in 1970
1 Acres Lot
$328,000 Zestimate®
$--/sqft
$2,475 Estimated rent
Home value
$328,000
$282,000 - $380,000
$2,475/mo
Zestimate® history
Loading...
Owner options
Explore your selling options
What's special
Located in live oak community. Nestled on 1 acre adorned with majestic oak trees, this spacious 3-bedroom, 2.5-bath home offers 3,081 square feet of living space designed for comfort and versatility. The home’s layout provides ample room for relaxation and entertainment. A generous living room flows into the kitchen. The breakfast nook creates a cozy spot for casual meals. Adjacent to the breakfast area, a versatile sunroom with a private entrance can be transformed into an office, playroom, or additional storage space. The expansive recreation room is a standout feature, boasting a wide-open layout, a bar area perfect for serving food and drinks, a convenient half bath, and commercial windows and double doors that fill the space with natural light and offer easy access to the backyard. The primary suite is a private retreat, complete with an en-suite bath and a serene private porch—perfect for starting your day with a peaceful sunrise. Practicality meets convenience with abundant parking options, including a rear carport, making this property ideal for hosting guests or accommodating a home-based business. With its blend of space, functionality, and natural beauty, this property is a rare find. Schedule your showing today and envision the possibilities! (ADDITIONAL ONE ACRE AVAILABLE NOT INCLUDED IN THE LISTING)*Structure square footage nor lot dimensions warranted by Realtor.
Zillow last checked: 8 hours ago
Listing updated: August 29, 2025 at 12:48pm
Listed by:
Kyle Franklin,
Covington & Associates Real Estate, LLC,
Crystal Holland Aguillard,
Covington & Associates Real Estate, LLC
Bought with:
Kyle Franklin, 0000040784
Covington & Associates Real Estate, LLC
Crystal Holland Aguillard, 0000069115
Covington & Associates Real Estate, LLC
Source: ROAM MLS,MLS#: 2025000134
Facts & features
Interior
Bedrooms & bathrooms
- Bedrooms: 3
- Bathrooms: 3
- Full bathrooms: 2
- Partial bathrooms: 1
Primary bedroom
- Features: En Suite Bath, Walk-In Closet(s)
- Level: First
- Area: 233.28
- Width: 14.4
Bedroom 1
- Level: First
- Area: 164.64
- Width: 11.2
Bedroom 2
- Level: First
- Area: 124
- Width: 10
Primary bathroom
- Features: Dressing Area
Dining room
- Level: First
- Area: 286.8
- Width: 12
Kitchen
- Features: Laminate Counters
- Level: First
- Area: 194.68
Living room
- Level: First
- Area: 396.72
Heating
- 2 or More Units Heat, Central, Gas Heat
Cooling
- Multi Units, Central Air, Ceiling Fan(s)
Appliances
- Included: Elec Stove Con, Electric Cooktop, Gas Cooktop, Dishwasher, Refrigerator, Self Cleaning Oven, Oven, Double Oven, Gas Water Heater
- Laundry: Washer Hookup, Inside, Washer/Dryer Hookups
Features
- Beamed Ceilings, Cathedral Ceiling(s), Ceiling Varied Heights, Wet Bar
- Flooring: Carpet, Vinyl
- Windows: Window Treatments
- Number of fireplaces: 1
- Fireplace features: Wood Burning
Interior area
- Total structure area: 5,315
- Total interior livable area: 3,061 sqft
Property
Parking
- Total spaces: 4
- Parking features: 4+ Cars Park, Carport, Covered
- Has carport: Yes
Features
- Stories: 1
- Patio & porch: Deck, Enclosed, Screened, Porch
- Exterior features: Lighting, Rain Gutters
- Fencing: Partial,Wood
Lot
- Size: 1 Acres
- Dimensions: 197.3 x 207 x 200 x 235.5
- Features: Shade Tree(s), Landscaped
Details
- Parcel number: 0021998
- Special conditions: Standard
Construction
Type & style
- Home type: SingleFamily
- Architectural style: Traditional
- Property subtype: Single Family Residence, Residential
Materials
- Wood Siding, Frame
- Foundation: Slab
- Roof: Shingle
Condition
- New construction: No
- Year built: 1970
Utilities & green energy
- Gas: City/Parish
- Sewer: Septic Tank
- Water: Public
Community & neighborhood
Security
- Security features: Smoke Detector(s)
Location
- Region: Denham Springs
- Subdivision: Rural Tract (no Subd)
Other
Other facts
- Listing terms: Cash,Conventional,FHA,FMHA/Rural Dev,VA Loan
Price history
| Date | Event | Price |
|---|---|---|
| 8/29/2025 | Sold | -- |
Source: | ||
| 8/1/2025 | Pending sale | $299,000$98/sqft |
Source: | ||
| 6/18/2025 | Price change | $299,000-13.3%$98/sqft |
Source: | ||
| 4/30/2025 | Price change | $345,000-6.5%$113/sqft |
Source: | ||
| 4/11/2025 | Pending sale | $369,000$121/sqft |
Source: | ||
Public tax history
| Year | Property taxes | Tax assessment |
|---|---|---|
| 2024 | $194 -10.9% | $8,950 |
| 2023 | $218 -0.6% | $8,950 |
| 2022 | $219 +10.7% | $8,950 |
Find assessor info on the county website
Neighborhood: 70706
Nearby schools
GreatSchools rating
- 4/10Live Oak Middle SchoolGrades: 5-6Distance: 1 mi
- 6/10Live Oak Junior HighGrades: 7-8Distance: 1.5 mi
- 9/10Live Oak High SchoolGrades: 9-12Distance: 2.3 mi
Schools provided by the listing agent
- District: Livingston Parish
Source: ROAM MLS. This data may not be complete. We recommend contacting the local school district to confirm school assignments for this home.
Sell for more on Zillow
Get a free Zillow Showcase℠ listing and you could sell for .
$328,000
2% more+ $6,560
With Zillow Showcase(estimated)
$334,560

