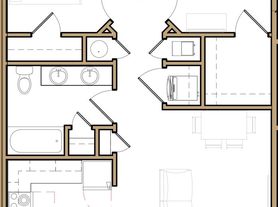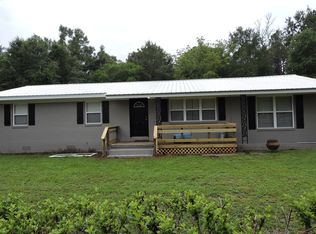HALF-OFF FIRST MONTH - Located in Timberland Ridge, this popular Cali floor plan offers 4 bedrooms, 2 baths, and an open single-story design with a covered back patio and 2 car garage. The kitchen features an island with bar seating, breakfast nook, stainless steel appliances *NEW dishwasher*, smooth-top range, built-in microwave, and corner pantry. The primary suite includes a large walk-in closet, dual sinks, an oversized linen closet, and 5' shower. Wood-look flooring runs throughout with carpet in bedrooms. *FREE Smart Home system, washer/dryer* NO smoking. 600 minimum FICO credit score required in addition to meeting rental criteria. Pets allowed upon approval with a non-refundable pet fee.
regardless of if they own a pet or not. Applicants with an ESA are also required to complete the application.
This property is a part of a Homeowners Association and tenants will be required to adhere to certain rules and restrictions. If you have any questions, you may request to view the HOA Covenants prior to application.
** Fees Required once an application is approved include, but may not be limited to: Security Deposit, Non-Refundable Fees (cleaning and rekey), $20 Certified Mail Fee, and Pet Fees (when applicable).
House for rent
$1,950/mo
3582 Sugar Maple Ln, Crestview, FL 32539
4beds
1,787sqft
Price may not include required fees and charges.
Single family residence
Available now
Cats, dogs OK
-- A/C
-- Laundry
-- Parking
-- Heating
What's special
Corner pantryBreakfast nookCovered back patioWood-look flooringDurable hardie board exteriorSmooth-top rangeStainless steel appliances
- 37 days |
- -- |
- -- |
Travel times
Looking to buy when your lease ends?
Consider a first-time homebuyer savings account designed to grow your down payment with up to a 6% match & 3.83% APY.
Facts & features
Interior
Bedrooms & bathrooms
- Bedrooms: 4
- Bathrooms: 2
- Full bathrooms: 2
Features
- Walk In Closet
Interior area
- Total interior livable area: 1,787 sqft
Property
Parking
- Details: Contact manager
Features
- Exterior features: Walk In Closet
Details
- Parcel number: 244N231000000B0010
Construction
Type & style
- Home type: SingleFamily
- Property subtype: Single Family Residence
Community & HOA
Location
- Region: Crestview
Financial & listing details
- Lease term: Contact For Details
Price history
| Date | Event | Price |
|---|---|---|
| 10/12/2025 | Price change | $1,950-2.5%$1/sqft |
Source: Zillow Rentals | ||
| 9/22/2025 | Listed for rent | $2,000$1/sqft |
Source: Zillow Rentals | ||
| 6/10/2021 | Sold | $277,000-1.1%$155/sqft |
Source: | ||
| 5/27/2021 | Pending sale | $280,000$157/sqft |
Source: | ||

