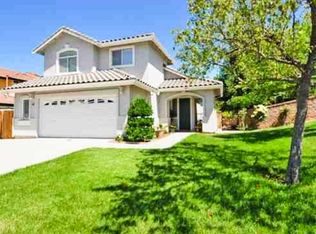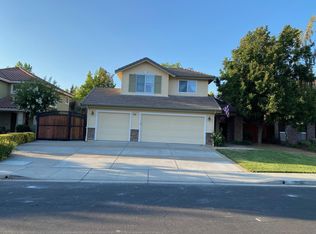
Sold for $1,480,840
$1,480,840
3582 Ridgecrest Way, Livermore, CA 94551
4beds
2,445sqft
Residential, Single Family Residence
Built in 1999
8,276.4 Square Feet Lot
$1,437,100 Zestimate®
$606/sqft
$4,333 Estimated rent
Home value
$1,437,100
$1.29M - $1.60M
$4,333/mo
Zestimate® history
Loading...
Owner options
Explore your selling options
What's special
Zillow last checked: 8 hours ago
Listing updated: August 01, 2025 at 04:30am
Listed by:
Linda Futral DRE #01257605 925-980-3561,
Luxicor Real Estate
Bought with:
Ashley Kenitzer, DRE #01739482
Park46 Real Estate
Source: Bay East AOR,MLS#: 41102968
Facts & features
Interior
Bedrooms & bathrooms
- Bedrooms: 4
- Bathrooms: 3
- Full bathrooms: 2
- Partial bathrooms: 1
Kitchen
- Features: Breakfast Bar, Counter - Solid Surface, Dishwasher, Eat-in Kitchen, Gas Range/Cooktop, Updated Kitchen
Heating
- Zoned
Cooling
- Ceiling Fan(s), Central Air, Whole House Fan
Appliances
- Included: Dishwasher, Gas Range, Dryer, Washer, Water Softener
- Laundry: Laundry Room
Features
- Breakfast Bar, Counter - Solid Surface, Updated Kitchen
- Flooring: Laminate, Tile, Carpet
- Number of fireplaces: 1
- Fireplace features: Family Room
Interior area
- Total structure area: 2,445
- Total interior livable area: 2,445 sqft
Property
Parking
- Total spaces: 3
- Parking features: Attached, RV Possible, Garage Door Opener
- Garage spaces: 3
Features
- Levels: Two
- Stories: 2
- Pool features: None
- Fencing: Fenced
Lot
- Size: 8,276 sqft
- Features: Sloped Down, Back Yard, Front Yard, Landscaped, Side Yard
Details
- Parcel number: 98A61228
- Special conditions: Standard
Construction
Type & style
- Home type: SingleFamily
- Architectural style: Contemporary
- Property subtype: Residential, Single Family Residence
Materials
- Stucco
- Roof: Tile
Condition
- Existing
- New construction: No
- Year built: 1999
Utilities & green energy
- Electric: No Solar
- Sewer: Public Sewer
Community & neighborhood
Location
- Region: Livermore
- Subdivision: Ridgecrest
Other
Other facts
- Listing agreement: Excl Right
- Price range: $1.5M - $1.5M
- Listing terms: Cash,Conventional,1031 Exchange,VA Loan,Other
Price history
| Date | Event | Price |
|---|---|---|
| 7/30/2025 | Sold | $1,480,840-0.5%$606/sqft |
Source: | ||
| 7/11/2025 | Pending sale | $1,488,000$609/sqft |
Source: | ||
| 6/27/2025 | Listed for sale | $1,488,000+240.9%$609/sqft |
Source: | ||
| 2/8/2019 | Listing removed | $3,500$1/sqft |
Source: MJB Properties Report a problem | ||
| 2/2/2019 | Listed for rent | $3,500$1/sqft |
Source: MJB Properties Report a problem | ||
Public tax history
| Year | Property taxes | Tax assessment |
|---|---|---|
| 2025 | -- | $689,720 +2% |
| 2024 | $9,742 +1.7% | $676,198 +2% |
| 2023 | $9,578 +1.9% | $662,942 +2% |
Find assessor info on the county website
Neighborhood: 94551
Nearby schools
GreatSchools rating
- 3/10Junction Avenue K-8 SchoolGrades: K-8Distance: 0.4 mi
- 8/10Livermore High SchoolGrades: 9-12Distance: 0.7 mi
Get a cash offer in 3 minutes
Find out how much your home could sell for in as little as 3 minutes with a no-obligation cash offer.
Estimated market value
$1,437,100
