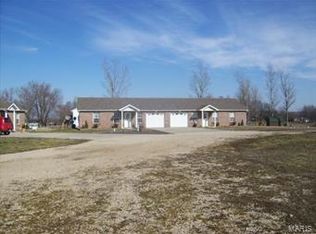Closed
Listing Provided by:
Scott A Braswell 314-221-8456,
ReDefined Real Estate
Bought with: Keller Williams Realty St. Louis
Price Unknown
3582 College Rd, Farmington, MO 63640
3beds
1,960sqft
Single Family Residence
Built in 1970
0.97 Acres Lot
$211,800 Zestimate®
$--/sqft
$1,287 Estimated rent
Home value
$211,800
$182,000 - $252,000
$1,287/mo
Zestimate® history
Loading...
Owner options
Explore your selling options
What's special
3582 College offers space both inside and out. This 3 bedroom, 1 bathroom, updated home has a 1 acre+/- lot and 2,000 sq ft +/-. Home has been is updated with new kitchen, bathroom, fresh paint and more. 5 garage spaces (2 attached, 3 detached) provide room for toys and workshop. Home features living room and family room for entertaining or relaxing. Wood burning fireplace provides the perfect ambiance in the winter and a supplemental heat source. Separate dining room and bonus room make for a flexible layout. Property is level and backs to open ground for the feeling of even more space. Patio overlooks open ground, making the perfect setting for BBQs or relaxing. This private, quiet setting is minutes from town. Don’t miss this one, set an appointment to view today!
Zillow last checked: 8 hours ago
Listing updated: April 28, 2025 at 05:02pm
Listing Provided by:
Scott A Braswell 314-221-8456,
ReDefined Real Estate
Bought with:
Sharon K Seabaugh, 2012042921
Keller Williams Realty St. Louis
Source: MARIS,MLS#: 24020079 Originating MLS: Southern Gateway Association of REALTORS
Originating MLS: Southern Gateway Association of REALTORS
Facts & features
Interior
Bedrooms & bathrooms
- Bedrooms: 3
- Bathrooms: 1
- Full bathrooms: 1
- Main level bathrooms: 1
- Main level bedrooms: 3
Heating
- Natural Gas, Forced Air
Cooling
- Central Air, Electric
Appliances
- Included: Electric Range, Electric Oven, Gas Water Heater
- Laundry: Main Level
Features
- Separate Dining
- Doors: Panel Door(s)
- Basement: Crawl Space
- Number of fireplaces: 1
- Fireplace features: Great Room, Masonry, Wood Burning
Interior area
- Total structure area: 1,960
- Total interior livable area: 1,960 sqft
- Finished area above ground: 1,960
- Finished area below ground: 0
Property
Parking
- Total spaces: 5
- Parking features: Attached, Garage, Detached, Storage, Workshop in Garage
- Attached garage spaces: 5
Features
- Levels: Two
- Patio & porch: Patio
Lot
- Size: 0.97 Acres
- Features: Adjoins Open Ground, Level
Details
- Parcel number: 092009000000009.00
- Special conditions: Standard
Construction
Type & style
- Home type: SingleFamily
- Architectural style: Traditional,Other
- Property subtype: Single Family Residence
Materials
- Brick, Wood Siding, Cedar
Condition
- Updated/Remodeled
- New construction: No
- Year built: 1970
Utilities & green energy
- Sewer: Septic Tank
- Water: Public
Community & neighborhood
Security
- Security features: Smoke Detector(s)
Location
- Region: Farmington
- Subdivision: None
Other
Other facts
- Listing terms: Cash,Conventional,FHA,USDA Loan,VA Loan
- Ownership: Private
- Road surface type: Asphalt
Price history
| Date | Event | Price |
|---|---|---|
| 5/7/2024 | Sold | -- |
Source: | ||
| 4/7/2024 | Pending sale | $159,000$81/sqft |
Source: | ||
| 4/4/2024 | Listed for sale | $159,000-16.3%$81/sqft |
Source: | ||
| 11/16/2023 | Listing removed | -- |
Source: | ||
| 10/4/2023 | Price change | $189,900-5%$97/sqft |
Source: | ||
Public tax history
| Year | Property taxes | Tax assessment |
|---|---|---|
| 2024 | $1,170 0% | $21,250 |
| 2023 | $1,171 +0% | $21,250 |
| 2022 | $1,170 +0.9% | $21,250 |
Find assessor info on the county website
Neighborhood: 63640
Nearby schools
GreatSchools rating
- NACentral Elementary SchoolGrades: PK-2Distance: 3.2 mi
- 7/10Central Middle SchoolGrades: 6-8Distance: 1.2 mi
- 7/10Central High SchoolGrades: 9-12Distance: 2.6 mi
Schools provided by the listing agent
- Elementary: Central Elem.
- Middle: Central Middle
- High: Central High
Source: MARIS. This data may not be complete. We recommend contacting the local school district to confirm school assignments for this home.
Sell for more on Zillow
Get a free Zillow Showcase℠ listing and you could sell for .
$211,800
2% more+ $4,236
With Zillow Showcase(estimated)
$216,036