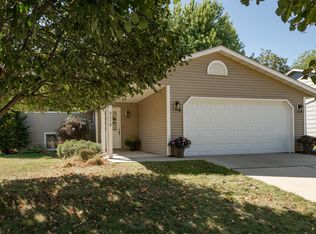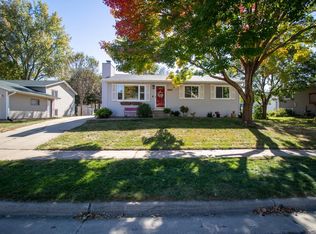Closed
$316,500
3582 8th St NW, Rochester, MN 55901
4beds
1,716sqft
Single Family Residence
Built in 1988
0.27 Acres Lot
$330,400 Zestimate®
$184/sqft
$2,241 Estimated rent
Home value
$330,400
$314,000 - $347,000
$2,241/mo
Zestimate® history
Loading...
Owner options
Explore your selling options
What's special
Pride in ownership shows! Great curb appeal! Home has been freshly painted throughout, new kitchen with soft close cabinets. New high-efficiency furnace with humidifier. Many new windows and custom-made storm windows. New bay window. New blinds, and many new light fixtures. New carpeting. Updated smoke/CO detectors throughout. New sliding door to deck. Lower-level bath remodeled with custom vanity and storage. Exterior re-graded and lower siding boards replaced; entire house repainted.
Huge 3-car insulated and heated garage, with new drain tile and retaining wall. New garage service door. Great space for workshop and storage.
Fully fenced back yard with good mix of sun and shade for gardening and just hanging out! Gorgeous mature trees on lot with two gardening plots, raspberries and gooseberries fruit bushes, and Concord grapes.
Very large lot with room for more garden or storage space behind garage! 5-minute drive to downtown, and easy walk to Cascade Lake trails.
So much to offer!
Zillow last checked: 8 hours ago
Listing updated: March 30, 2025 at 12:26am
Listed by:
Christi Cook 507-261-1008,
Re/Max Results
Bought with:
Jaime Rivera
Dwell Realty Group LLC
Source: NorthstarMLS as distributed by MLS GRID,MLS#: 6498837
Facts & features
Interior
Bedrooms & bathrooms
- Bedrooms: 4
- Bathrooms: 2
- Full bathrooms: 2
Bedroom 1
- Level: Main
- Area: 120.99 Square Feet
- Dimensions: 11.10 x 10.9
Bedroom 2
- Level: Main
- Area: 108.78 Square Feet
- Dimensions: 9.8 x 11.10
Bedroom 3
- Level: Lower
- Area: 114.33 Square Feet
- Dimensions: 10.3 x 11.10
Bedroom 4
- Level: Lower
- Area: 102.08 Square Feet
- Dimensions: 8.8 x 11.6
Bathroom
- Level: Main
- Area: 35.26 Square Feet
- Dimensions: 8.6 x 4.10
Bathroom
- Level: Lower
- Area: 51 Square Feet
- Dimensions: 10.2 x 5
Dining room
- Level: Main
- Area: 72.52 Square Feet
- Dimensions: 9.8 x 7.4
Family room
- Level: Lower
- Area: 284.85 Square Feet
- Dimensions: 13.5 x 21.10
Kitchen
- Level: Main
- Area: 106.82 Square Feet
- Dimensions: 9.8 x 10.9
Laundry
- Level: Lower
- Area: 61.8 Square Feet
- Dimensions: 10.3 x 6
Living room
- Level: Main
- Area: 163.35 Square Feet
- Dimensions: 12.10 x 13.5
Heating
- Forced Air, Humidifier
Cooling
- Central Air
Appliances
- Included: Dishwasher, Dryer, Humidifier, Gas Water Heater, Microwave, Range, Refrigerator, Stainless Steel Appliance(s), Washer, Water Softener Owned
Features
- Basement: Daylight,Egress Window(s),Finished,Full,Storage Space
- Fireplace features: Fireplace Footings
Interior area
- Total structure area: 1,716
- Total interior livable area: 1,716 sqft
- Finished area above ground: 858
- Finished area below ground: 823
Property
Parking
- Total spaces: 3
- Parking features: Detached, Concrete, Garage Door Opener, Heated Garage, Insulated Garage
- Garage spaces: 3
- Has uncovered spaces: Yes
- Details: Garage Dimensions (25 x 31), Garage Door Height (7)
Accessibility
- Accessibility features: None
Features
- Levels: Multi/Split
- Patio & porch: Deck
- Fencing: Chain Link,Full,Privacy,Wood
Lot
- Size: 0.27 Acres
- Dimensions: 75 x 156
- Features: Near Public Transit
Details
- Foundation area: 858
- Parcel number: 743211024509
- Zoning description: Residential-Single Family
Construction
Type & style
- Home type: SingleFamily
- Property subtype: Single Family Residence
Materials
- Engineered Wood, Frame
- Foundation: Wood
- Roof: Age Over 8 Years,Asphalt
Condition
- Age of Property: 37
- New construction: No
- Year built: 1988
Utilities & green energy
- Electric: Circuit Breakers, 100 Amp Service, Power Company: Rochester Public Utilities
- Gas: Natural Gas
- Sewer: City Sewer/Connected
- Water: City Water/Connected
Community & neighborhood
Location
- Region: Rochester
- Subdivision: Westway Manor 3rd Sub-Torrens
HOA & financial
HOA
- Has HOA: No
Other
Other facts
- Road surface type: Paved
Price history
| Date | Event | Price |
|---|---|---|
| 3/29/2024 | Sold | $316,500$184/sqft |
Source: | ||
| 3/12/2024 | Pending sale | $316,500$184/sqft |
Source: | ||
| 3/8/2024 | Listed for sale | $316,500+2.9%$184/sqft |
Source: | ||
| 10/17/2023 | Listing removed | -- |
Source: | ||
| 9/12/2023 | Price change | $307,500-2%$179/sqft |
Source: | ||
Public tax history
Tax history is unavailable.
Find assessor info on the county website
Neighborhood: Manor Park
Nearby schools
GreatSchools rating
- 6/10Bishop Elementary SchoolGrades: PK-5Distance: 0.3 mi
- 5/10John Marshall Senior High SchoolGrades: 8-12Distance: 1.8 mi
- 5/10John Adams Middle SchoolGrades: 6-8Distance: 2.3 mi
Schools provided by the listing agent
- Elementary: Harriet Bishop
- Middle: John Adams
- High: John Marshall
Source: NorthstarMLS as distributed by MLS GRID. This data may not be complete. We recommend contacting the local school district to confirm school assignments for this home.
Get a cash offer in 3 minutes
Find out how much your home could sell for in as little as 3 minutes with a no-obligation cash offer.
Estimated market value
$330,400

