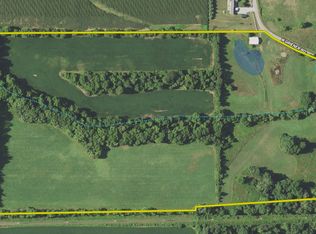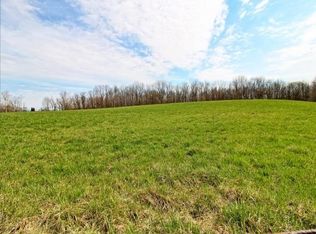Sold for $329,900
$329,900
3581 W Greiner Rd, Connersville, IN 47331
3beds
2,088sqft
Single Family Residence
Built in 2005
2 Acres Lot
$331,500 Zestimate®
$158/sqft
$2,130 Estimated rent
Home value
$331,500
Estimated sales range
Not available
$2,130/mo
Zestimate® history
Loading...
Owner options
Explore your selling options
What's special
Dream Home on 2 Acres – Just 1.6 Miles to Arbor Crossing Golf Club! This beautiful 3-bedroom, 2.5-bath home sits on a serene 2 acre lot, offering plenty of space and privacy. Inside, you'll find lighted walk-in closets in every bedroom, 6-panel solid wood interior doors, and an open kitchen/dining area perfect for entertaining. The spacious living room is bathed in natural light from Anderson windows, and with 2X6" exterior walls, this high quality modular constructed home is built to last. Key Features: 3 Bedrooms with lighted walk-in closets 2.5 Baths 3-Car Garage. Wide hallways and doorways for easy accessibility Gorgeous hardwood floors in the living room and hallway. Covered patio and fenced backyard for outdoor enjoyment Upgrades Galore: Wolf range & vent system, furnace with humidifier, water purification system, central vac, security system, and more! With the dishwasher, refrigerator, freezer, and washer & dryer included, this home is truly move-in ready. ALSO NEW is the whole-house generator system that automatically switches over if you have a power outage. Don’t miss out on this incredible property just minutes from Arbor Crossing Golf Club! Call Jeff at (765)265-1196 to schedule your tour today! (Utility shed is not included with sale)
Zillow last checked: 8 hours ago
Listing updated: September 11, 2025 at 11:21am
Listed by:
JEFFREY POWELL 765-825-0653,
AMERICAN HERITAGE
Bought with:
Jesse Kelley
Impact Real Estate IN LLC
Source: East Central Indiana AOR,MLS#: 14312
Facts & features
Interior
Bedrooms & bathrooms
- Bedrooms: 3
- Bathrooms: 3
- Full bathrooms: 2
- 1/2 bathrooms: 1
- Main level bathrooms: 3
- Main level bedrooms: 3
Bedroom 1
- Area: 167.68
- Dimensions: 12.8 x 13.1
Bedroom 2
- Area: 208
- Dimensions: 13 x 16
Bedroom 3
- Area: 209.5
- Dimensions: 17.3 x 12.11
Kitchen
- Area: 328.81
- Dimensions: 13.1 x 25.1
Living room
- Area: 313.43
- Dimensions: 24.11 x 13
Heating
- Gas Forced Air, Propane
Cooling
- Central Air
Appliances
- Included: Dishwasher, Dryer, Range, Range Hood, Refrigerator, Washer, Water Softener Owned, Electric Water Heater
- Laundry: Area
Features
- Ceiling Fan(s)
- Flooring: Hardwood, Vinyl, Carpet
- Doors: Storm Doors (Partial)
- Windows: Thermal Pane
- Basement: Crawl Space
Interior area
- Total structure area: 2,088
- Total interior livable area: 2,088 sqft
Property
Parking
- Total spaces: 3
- Parking features: 3.0 Car Attached, Two Garage Door Openers, Concrete Driveway, Gravel Driveway
- Attached garage spaces: 3
- Has uncovered spaces: Yes
Features
- Levels: One
- Stories: 1
- Patio & porch: Covered Patio, Covered Porch
- Fencing: Back Yard
Lot
- Size: 2 Acres
Details
- Additional structures: Gazebo
- Parcel number: 210520400012.000002
Construction
Type & style
- Home type: SingleFamily
- Architectural style: Ranch
- Property subtype: Single Family Residence
Materials
- Brick Veneer, Frame, Vinyl Siding
Condition
- Year built: 2005
Utilities & green energy
- Electric: Duke
- Sewer: Septic Tank
- Water: Well
Community & neighborhood
Security
- Security features: Security System
Location
- Region: Connersville
- Subdivision: IN
Other
Other facts
- Price range: $329.9K - $329.9K
- Listing terms: Cash, Conv, Ins. Conv.
- Road surface type: Paved
Price history
| Date | Event | Price |
|---|---|---|
| 9/4/2025 | Sold | $329,900$158/sqft |
Source: | ||
| 7/24/2025 | Pending sale | $329,900$158/sqft |
Source: | ||
| 5/13/2025 | Listed for sale | $329,900$158/sqft |
Source: | ||
| 5/5/2025 | Pending sale | $329,900$158/sqft |
Source: | ||
| 3/20/2025 | Listed for sale | $329,900+65%$158/sqft |
Source: | ||
Public tax history
| Year | Property taxes | Tax assessment |
|---|---|---|
| 2024 | $1,555 -7.4% | $196,100 +3.3% |
| 2023 | $1,679 +8.7% | $189,900 +3.8% |
| 2022 | $1,545 +7.2% | $182,900 +7% |
Find assessor info on the county website
Neighborhood: 47331
Nearby schools
GreatSchools rating
- 8/10Fayette Central ElementaryGrades: K-6Distance: 3.1 mi
- 2/10Connersville Middle SchoolGrades: 7-8Distance: 3.9 mi
- 4/10Connersville Sr High SchoolGrades: 9-12Distance: 2.5 mi
Schools provided by the listing agent
- Elementary: Frazee
Source: East Central Indiana AOR. This data may not be complete. We recommend contacting the local school district to confirm school assignments for this home.
Get pre-qualified for a loan
At Zillow Home Loans, we can pre-qualify you in as little as 5 minutes with no impact to your credit score.An equal housing lender. NMLS #10287.

