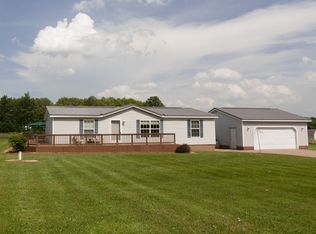Sold for $120,000
$120,000
3581 Van Winkle Rd, Walhonding, OH 43822
2beds
1,152sqft
SingleFamily
Built in 1999
0.45 Acres Lot
$167,000 Zestimate®
$104/sqft
$1,453 Estimated rent
Home value
$167,000
$150,000 - $184,000
$1,453/mo
Zestimate® history
Loading...
Owner options
Explore your selling options
What's special
Looking for a well maintained, low maintenance home in the country? Look no further! This 2 bedroom 2 bathroom home is situated on a 0.459 acre lot in a quiet area. It has a wonderful open floorplan with great storage throughout! The roof was replaced in 2013, a new well was drilled in 2013, and a new hot water tank, Water softener, and Central air unit all in 2018! Pick out your favorite appliances and move right in!
Facts & features
Interior
Bedrooms & bathrooms
- Bedrooms: 2
- Bathrooms: 2
- Full bathrooms: 2
- Main level bathrooms: 2
- Main level bedrooms: 2
Heating
- Baseboard, Propane / Butane
Cooling
- Central
Appliances
- Laundry: 1st Flr Laundry
Features
- Dining Room, Living Room, Eat Space/Kit, 1st Flr Owner Suite, 1st Flr Laundry
- Flooring: Hardwood, Laminate
- Windows: Insulated Windows
- Basement: None
- Has fireplace: Yes
- Fireplace features: One, Gas Log
Interior area
- Total interior livable area: 1,152 sqft
Property
Parking
- Total spaces: 2
Features
- Patio & porch: Deck
- Exterior features: Vinyl
Lot
- Size: 0.45 Acres
Details
- Additional structures: Storage Shed
- Parcel number: 3600078001
Construction
Type & style
- Home type: SingleFamily
- Architectural style: 1 STORY
Materials
- Frame
Condition
- Year built: 1999
Utilities & green energy
- Water: Well
Community & neighborhood
Location
- Region: Walhonding
Other
Other facts
- Flooring: Wood, Carpet, Laminate
- WaterSource: Well
- FireplaceYN: true
- Heating: Propane
- BuildingFeatures: Laundry Facility, Dining Room, 1st Flr Owner Suite, Eat Space/Kit, Living Room
- ExteriorFeatures: Deck, Storage, Waste Tr/Sys, Well
- HeatingYN: true
- PatioAndPorchFeatures: Deck
- CoolingYN: true
- OtherStructures: Storage Shed
- FireplaceFeatures: One, Gas Log
- FireplacesTotal: 1
- ConstructionMaterials: Vinyl Siding
- CurrentFinancing: Conventional, FHA, USDA
- StoriesTotal: 1
- BodyType: Double Wide
- MainLevelBathrooms: 2
- WindowFeatures: Insulated Windows
- CoveredSpaces: 0
- Cooling: Central Air
- LivingAreaSource: Realist
- ParkingFeatures: Off Street
- InteriorFeatures: Dining Room, Living Room, Eat Space/Kit, 1st Flr Owner Suite, 1st Flr Laundry
- ArchitecturalStyle: 1 STORY
- MainLevelBedrooms: 2
- RoomFamilyRoomLevel: 1
- RoomLivingRoomLevel: 1
- RoomDiningRoomLevel: 1
- RoomKitchenLevel: 1
- LaundryFeatures: 1st Flr Laundry
- MlsStatus: Active
- TaxAnnualAmount: 901.00
- Body type: Double Wide
Price history
| Date | Event | Price |
|---|---|---|
| 8/12/2024 | Sold | $120,000+20.1%$104/sqft |
Source: Public Record Report a problem | ||
| 3/29/2021 | Sold | $99,900-4.9%$87/sqft |
Source: | ||
| 1/1/2021 | Pending sale | $105,000$91/sqft |
Source: Keller Williams Greater Columbus Realty #220033413 Report a problem | ||
| 11/4/2020 | Listed for sale | $105,000$91/sqft |
Source: Keller Williams Greater Cols #220033413 Report a problem | ||
| 9/28/2020 | Pending sale | $105,000$91/sqft |
Source: Keller Williams Greater Columbus Realty, LLC #220033413 Report a problem | ||
Public tax history
| Year | Property taxes | Tax assessment |
|---|---|---|
| 2024 | $1,149 +0.3% | $27,510 |
| 2023 | $1,145 +21.4% | $27,510 +44.9% |
| 2022 | $943 -0.2% | $18,980 |
Find assessor info on the county website
Neighborhood: 43822
Nearby schools
GreatSchools rating
- 7/10East Knox Middle SchoolGrades: K-6Distance: 10.2 mi
- 6/10East Knox High SchoolGrades: 7-12Distance: 10.1 mi
Schools provided by the listing agent
- District: EAST KNOX LSD 4203 KNO CO.
Source: The MLS. This data may not be complete. We recommend contacting the local school district to confirm school assignments for this home.
Get pre-qualified for a loan
At Zillow Home Loans, we can pre-qualify you in as little as 5 minutes with no impact to your credit score.An equal housing lender. NMLS #10287.
