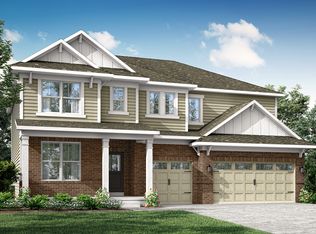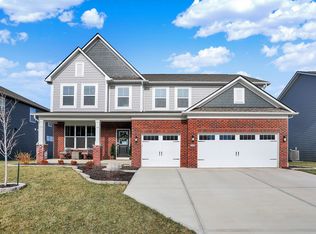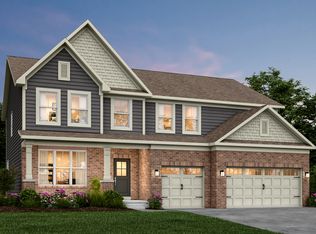Sold
$575,000
3581 Tipperlin Rd, Bargersville, IN 46106
5beds
4,968sqft
Residential, Single Family Residence
Built in 2023
10,018.8 Square Feet Lot
$576,700 Zestimate®
$116/sqft
$3,582 Estimated rent
Home value
$576,700
$548,000 - $606,000
$3,582/mo
Zestimate® history
Loading...
Owner options
Explore your selling options
What's special
Welcome home to this stunning 5-bedroom, 3 1/2-bath residence in Bargersville! This exceptional property is situated on a premium lot and no homes behind it! The backyard also includes a covered patio perfect for outdoor dining and entertaining. The living room serves as an inviting haven, featuring a fireplace to gather around, a high ceiling that enhances the sense of spaciousness, and a vaulted ceiling with beamed ceiling details that add architectural interest. The kitchen stands ready for culinary exploration, complete with a backsplash, a double oven, a large kitchen island, a wall chimney range hood, shaker cabinets,. Enjoy your morning coffee in the Morning Room, filled with extra windows for plenty of natural light. Downstairs, your guests will appreciate their own private suite featuring a full bath. You can work comfortably in the den/office, which has French doors for privacy while still keeping an open feel. Laundry becomes a breeze with the upstairs laundry room, conveniently located near the bedrooms and with additional storage cabinets and a sink. The primary suite includes a spacious walk-in closet and an expansive shower.
Zillow last checked: 8 hours ago
Listing updated: September 17, 2025 at 03:09pm
Listing Provided by:
Manzil Kohli 317-908-8502,
Vylla Home
Bought with:
Manzil Kohli
Vylla Home
Source: MIBOR as distributed by MLS GRID,MLS#: 22053996
Facts & features
Interior
Bedrooms & bathrooms
- Bedrooms: 5
- Bathrooms: 4
- Full bathrooms: 3
- 1/2 bathrooms: 1
- Main level bathrooms: 2
- Main level bedrooms: 1
Primary bedroom
- Level: Upper
- Area: 240 Square Feet
- Dimensions: 16x15
Bedroom 2
- Level: Upper
- Area: 144 Square Feet
- Dimensions: 12x12
Bedroom 3
- Level: Upper
- Area: 144 Square Feet
- Dimensions: 12x12
Bedroom 4
- Level: Upper
- Area: 144 Square Feet
- Dimensions: 12x12
Bedroom 5
- Level: Main
- Area: 144 Square Feet
- Dimensions: 12x12
Dining room
- Level: Main
- Area: 176 Square Feet
- Dimensions: 11x16
Great room
- Level: Main
- Area: 289 Square Feet
- Dimensions: 17x17
Kitchen
- Level: Main
- Area: 176 Square Feet
- Dimensions: 11x16
Laundry
- Features: Tile-Ceramic
- Level: Upper
- Area: 66 Square Feet
- Dimensions: 6x11
Loft
- Level: Upper
- Area: 90 Square Feet
- Dimensions: 10x9
Office
- Level: Main
- Area: 132 Square Feet
- Dimensions: 11x12
Heating
- Natural Gas, Forced Air
Cooling
- Central Air
Appliances
- Included: Dishwasher, Disposal, Microwave, Oven, Gas Oven, Range Hood, Refrigerator, Water Heater, Double Oven, Washer, Dryer
- Laundry: Upper Level, Sink, Laundry Room
Features
- Cathedral Ceiling(s), High Ceilings, Vaulted Ceiling(s), Kitchen Island, Ceiling Fan(s), High Speed Internet, In-Law Floorplan, Pantry, Smart Thermostat, Walk-In Closet(s), Tray Ceiling(s)
- Windows: Wood Work Painted
- Basement: Daylight,Egress Window(s),Roughed In,Unfinished,Interior Entry
- Number of fireplaces: 1
- Fireplace features: Gas Starter, Living Room
Interior area
- Total structure area: 4,968
- Total interior livable area: 4,968 sqft
- Finished area below ground: 0
Property
Parking
- Total spaces: 3
- Parking features: Attached
- Attached garage spaces: 3
Features
- Levels: Two
- Stories: 2
- Patio & porch: Covered
- Has view: Yes
- View description: Pond, Neighborhood, Water
- Has water view: Yes
- Water view: Pond,Water
- Waterfront features: Pond
Lot
- Size: 10,018 sqft
- Features: Cul-De-Sac, Sidewalks, Other
Details
- Parcel number: 410426031035000039
- Horse amenities: None
Construction
Type & style
- Home type: SingleFamily
- Architectural style: Craftsman
- Property subtype: Residential, Single Family Residence
Materials
- Brick, Cement Siding
- Foundation: Slab
Condition
- New construction: No
- Year built: 2023
Details
- Builder name: Lennar
Utilities & green energy
- Water: Public
- Utilities for property: Electricity Connected, Sewer Connected, Water Connected
Community & neighborhood
Community
- Community features: Suburban
Location
- Region: Bargersville
- Subdivision: Morningside
HOA & financial
HOA
- Has HOA: Yes
- HOA fee: $630 annually
- Amenities included: Playground, Pool, Park
- Services included: Association Home Owners, ParkPlayground
- Association phone: 317-570-4358
Price history
| Date | Event | Price |
|---|---|---|
| 9/15/2025 | Sold | $575,000-2.5%$116/sqft |
Source: | ||
| 8/14/2025 | Pending sale | $589,900$119/sqft |
Source: | ||
| 7/31/2025 | Listed for sale | $589,900$119/sqft |
Source: | ||
Public tax history
| Year | Property taxes | Tax assessment |
|---|---|---|
| 2024 | $1,721 | $506,500 +644.9% |
| 2023 | -- | $68,000 |
Find assessor info on the county website
Neighborhood: 46106
Nearby schools
GreatSchools rating
- 7/10Walnut Grove Elementary SchoolGrades: K-5Distance: 1.2 mi
- 8/10Center Grove Middle School CentralGrades: 6-8Distance: 3.1 mi
- 10/10Center Grove High SchoolGrades: 9-12Distance: 3 mi
Schools provided by the listing agent
- High: Center Grove High School
Source: MIBOR as distributed by MLS GRID. This data may not be complete. We recommend contacting the local school district to confirm school assignments for this home.
Get a cash offer in 3 minutes
Find out how much your home could sell for in as little as 3 minutes with a no-obligation cash offer.
Estimated market value$576,700
Get a cash offer in 3 minutes
Find out how much your home could sell for in as little as 3 minutes with a no-obligation cash offer.
Estimated market value
$576,700


