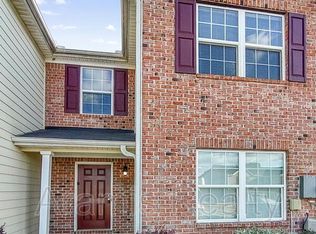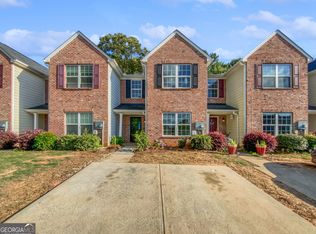This amazing 3/2.5 townhome (built in 2017) in Ellenwood Village will not last! It has tons of upgrades, you will not be disappointed. The main floor includes a spacious dining room and kitchen that leads to an open great room. A half bath and an extra storage closet are also on main floor. The 2nd floor features an owner's suite with a private bath and walk in closet. Additionally, upstairs are 2 more bedrooms and another full bath! Backyard is perfect for entertaining/relaxing. Pets considered. No self-showings/tours, must be with a licensed agent. SPECIAL OFFER: $50 off monthly rent on a full 2-year lease Come see it today... will not last!
This property is off market, which means it's not currently listed for sale or rent on Zillow. This may be different from what's available on other websites or public sources.

