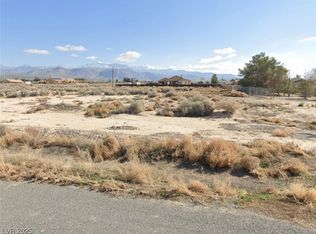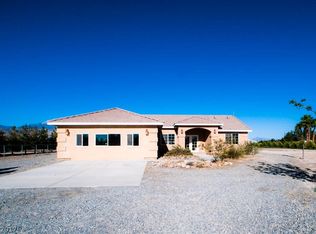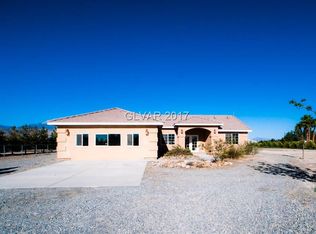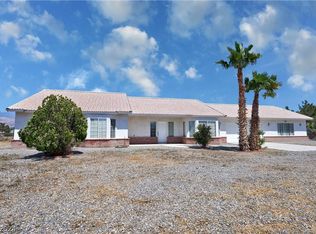Closed
$440,000
3581 Ranger Way, Pahrump, NV 89048
3beds
1,779sqft
Single Family Residence
Built in 2004
1.14 Acres Lot
$428,500 Zestimate®
$247/sqft
$2,135 Estimated rent
Home value
$428,500
$360,000 - $510,000
$2,135/mo
Zestimate® history
Loading...
Owner options
Explore your selling options
What's special
Get ready to lasso your slice of paradise! HORSE PROPERTY! This lively 3-bedroom, 2-bath escape is your ticket to both chill vibes and epic adventures! Spread out on a sprawling 1.14 acres with mind-blowing mountain views, & a cozy wood-burning fireplace that's ready for stories (and s'mores!). Perfect for the equestrian adventurer, this estate comes with a 2-car garage, a 2-car carport, RV parking, plus room for your stables, a tack room, & multiple storage sheds. Explore the surrounding landscape with your best four-legged companion. Plenty of room for hay storage means less hassle and more time in the saddle. Private Well & Septic. The open floor plan, roomy bedrooms, & common areas are ready for your crew. Prepare delicious meals in this well-appointed kitchen. So much prep space and cabinets. 112 sq ft of enclosed back patio is the ultimate game-changer. BBQs, stargazing, and endless relaxation! Don't just dream it, own it! This Pahrump property is waiting to become your home!
Zillow last checked: 8 hours ago
Listing updated: May 29, 2025 at 04:37am
Listed by:
Lindsey Ellis S.0181286 775-751-3000,
The Ridge Realty Group
Bought with:
George O. Tril, S.0072006
Keller Williams MarketPlace
Source: LVR,MLS#: 2656543 Originating MLS: Greater Las Vegas Association of Realtors Inc
Originating MLS: Greater Las Vegas Association of Realtors Inc
Facts & features
Interior
Bedrooms & bathrooms
- Bedrooms: 3
- Bathrooms: 2
- Full bathrooms: 2
Primary bedroom
- Description: Ceiling Fan,Ceiling Light,Downstairs,Pbr Separate From Other,Walk-In Closet(s)
- Dimensions: 16x14
Bedroom 2
- Description: Ceiling Fan,Ceiling Light,Closet
- Dimensions: 10x10
Bedroom 3
- Description: Ceiling Fan,Ceiling Light,Closet
- Dimensions: 12x12
Primary bathroom
- Description: Double Sink,Separate Shower,Separate Tub
- Dimensions: 14x10
Dining room
- Description: Dining Area
- Dimensions: 12x12
Kitchen
- Description: Breakfast Bar/Counter,Pantry,Tile Countertops
- Dimensions: 16x12
Living room
- Description: Front
- Dimensions: 20x16
Heating
- Central, Electric, Wood
Cooling
- Central Air, Electric
Appliances
- Included: Dishwasher, Electric Cooktop, Disposal, Microwave, Refrigerator
- Laundry: Electric Dryer Hookup, Laundry Room
Features
- Bedroom on Main Level, Ceiling Fan(s), Primary Downstairs, Pot Rack, Window Treatments
- Flooring: Carpet, Tile
- Windows: Blinds, Double Pane Windows, Window Treatments
- Number of fireplaces: 1
- Fireplace features: Living Room, Wood Burning
Interior area
- Total structure area: 1,779
- Total interior livable area: 1,779 sqft
Property
Parking
- Total spaces: 4
- Parking features: Attached, Detached Carport, Garage, Guest, Inside Entrance, Private, RV Access/Parking
- Attached garage spaces: 2
- Carport spaces: 2
- Covered spaces: 4
Features
- Stories: 1
- Patio & porch: Enclosed, Patio
- Exterior features: Out Building(s), Private Yard
- Fencing: Back Yard,Chain Link
- Has view: Yes
- View description: Mountain(s)
Lot
- Size: 1.14 Acres
- Features: 1 to 5 Acres, Desert Landscaping, Landscaped
Details
- Additional structures: Outbuilding
- Parcel number: 4112403
- Zoning description: Horses Permitted,Single Family
- Horses can be raised: Yes
- Horse amenities: Arena, Corral(s), Horses Allowed, Tack Room
Construction
Type & style
- Home type: SingleFamily
- Architectural style: One Story
- Property subtype: Single Family Residence
- Attached to another structure: Yes
Materials
- Block, Stucco, Drywall
- Roof: Tile
Condition
- Good Condition,Resale
- Year built: 2004
Utilities & green energy
- Electric: Photovoltaics None
- Sewer: Septic Tank
- Water: Private, Well
- Utilities for property: Electricity Available, Septic Available
Green energy
- Energy efficient items: Windows
Community & neighborhood
Location
- Region: Pahrump
- Subdivision: Calvada Valley U2
Other
Other facts
- Listing agreement: Exclusive Right To Sell
- Listing terms: Cash,Conventional,FHA,VA Loan
- Ownership: Single Family Residential
Price history
| Date | Event | Price |
|---|---|---|
| 5/27/2025 | Sold | $440,000+0.9%$247/sqft |
Source: | ||
| 4/28/2025 | Contingent | $436,000$245/sqft |
Source: | ||
| 4/21/2025 | Price change | $436,000-0.3%$245/sqft |
Source: | ||
| 4/2/2025 | Price change | $437,499-0.6%$246/sqft |
Source: | ||
| 3/18/2025 | Price change | $439,999-1.1%$247/sqft |
Source: | ||
Public tax history
| Year | Property taxes | Tax assessment |
|---|---|---|
| 2025 | $2,068 +7.7% | $76,087 -1.9% |
| 2024 | $1,920 +8.2% | $77,580 +8.1% |
| 2023 | $1,775 +7.7% | $71,740 +11.3% |
Find assessor info on the county website
Neighborhood: 89048
Nearby schools
GreatSchools rating
- 4/10Floyd Elementary SchoolGrades: PK-5Distance: 3.4 mi
- 5/10Rosemary Clarke Middle SchoolGrades: 6-8Distance: 8.3 mi
- 5/10Pahrump Valley High SchoolGrades: 9-12Distance: 2.6 mi
Schools provided by the listing agent
- Elementary: Johnson, JG,Johnson, JG
- Middle: Rosemary Clarke
- High: Pahrump Valley
Source: LVR. This data may not be complete. We recommend contacting the local school district to confirm school assignments for this home.

Get pre-qualified for a loan
At Zillow Home Loans, we can pre-qualify you in as little as 5 minutes with no impact to your credit score.An equal housing lender. NMLS #10287.
Sell for more on Zillow
Get a free Zillow Showcase℠ listing and you could sell for .
$428,500
2% more+ $8,570
With Zillow Showcase(estimated)
$437,070


