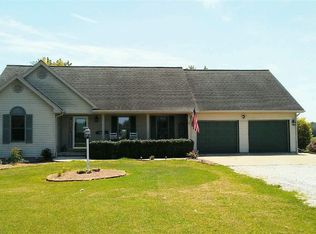LOCATED LESS THAN TWO MINUTES TO HIGHWAY 37, THIS LOVELY ONE-OWNER CUSTOM BUILT RANCH HOME SITS ON 3.5 ACRES AND HAS BEEN RECENTLY UPDATED! THE PERFECT BLEND OF MODERN FARMHOUSE GLAM! THE STUNNING MODERN FRONT DOOR IS A WORK OF ART AND MAKES A STATEMENT OF QUALITY AND HIGH END FINISH. UPON ENTERING YOU ARE GREETED BY THE DESIGNER STYLE GREY BAMBOO FLOORING AND SPACIOUS FOYER. A DREAMY UPDATED KITCHEN FEATURES A CENTER ISLAND, GRANITE COUNTERTOPS, GORGEOUS SUBWAY TILE BACKSPLASH, AND FARMHOUSE SINK. ENJOY FRIENDS AND FAMILY IN THE OPEN LIVING SPACE THAT INCLUDES A DINING AREA LARGE ENOUGH FOR A TEN PERSON TABLE AND IS SITUATED BY THE FULL GLASS FRENCH DOORS. ADDITIONAL ISLAND SEATING FOR BREAKFAST OR LATE NIGHT SNACKING FOR FOUR. THE LARGE LIVING ROOM IS COMFORTABLE, COZY, AND OFFERS ENOUGH SPACE FOR A SECTIONAL AND OVERSIZED CHAIR OR TWO. ENJOY THE MASTER BEDROOM WITH A PRIVATE ENSUITE THAT RIVALS THE MOST EXPENSIVE SPAS! A SHOWER FIT FOR A KING AND QUEEN, A SPECIAL GLAM SPACE FOR HAIR AND MAKEUP, DOUBLE VANITY WITH GLAM LIGHTING, AND GORGEOUS CUSTOM TILE WORK THROUGHOUT. THE MASTER WALK-IN CLOSET IS A SHOW STOPPER! THE HALL BATH FEATURES CUSTOM TILE SURROUND AND ENOUGH SPACE FOR TWO. A MUD ROOM/LAUNDRY ROOM TO KEEP THE ENTIRE FAMILY ORGANIZED. SOLID SIX PANEL DOORS, FRESH PAINT THROUGHOUT, ALL NEW LIGHT FIXTURES, FLOORING, AND PINTEREST PERFECT DESIGN! NO EXPENSE WAS SPARED IN THIS RECENT UPDATE! THE OUTDOOR BASKETBALL GOAL IS EXCLUDED FROM THIS SALE. PLEASE REMOVE YOUR SHOES WHEN VIEWING. HOME WARRANTY INCLUDED. CALL TODAY FOR YOUR PRIVATE TOUR.
This property is off market, which means it's not currently listed for sale or rent on Zillow. This may be different from what's available on other websites or public sources.


