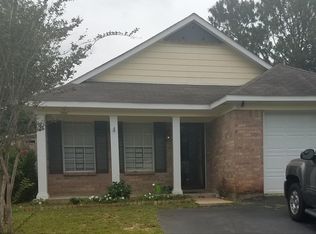Sold for $197,000 on 10/01/25
Street View
$197,000
3581 Pepper Ridge Dr, Mobile, AL 36693
3beds
1baths
1,550sqft
SingleFamily
Built in 1991
1 Acres Lot
$198,800 Zestimate®
$127/sqft
$1,651 Estimated rent
Home value
$198,800
$179,000 - $221,000
$1,651/mo
Zestimate® history
Loading...
Owner options
Explore your selling options
What's special
3581 Pepper Ridge Dr, Mobile, AL 36693 is a single family home that contains 1,550 sq ft and was built in 1991. It contains 3 bedrooms and 1 bathroom. This home last sold for $197,000 in October 2025.
The Zestimate for this house is $198,800. The Rent Zestimate for this home is $1,651/mo.
Facts & features
Interior
Bedrooms & bathrooms
- Bedrooms: 3
- Bathrooms: 1
Heating
- Other
Features
- Flooring: Carpet, Linoleum / Vinyl
Interior area
- Total interior livable area: 1,550 sqft
Property
Features
- Exterior features: Wood, Brick
Lot
- Size: 1 Acres
Details
- Parcel number: R023305152000063218
Construction
Type & style
- Home type: SingleFamily
Materials
- Other
- Roof: Asphalt
Condition
- Year built: 1991
Community & neighborhood
Location
- Region: Mobile
Price history
| Date | Event | Price |
|---|---|---|
| 10/1/2025 | Sold | $197,000+5.8%$127/sqft |
Source: Public Record Report a problem | ||
| 8/18/2025 | Pending sale | $186,206$120/sqft |
Source: | ||
| 8/8/2025 | Price change | $186,206-1.1%$120/sqft |
Source: | ||
| 7/1/2025 | Price change | $188,208-0.5%$121/sqft |
Source: | ||
| 6/20/2025 | Price change | $189,209-0.5%$122/sqft |
Source: | ||
Public tax history
| Year | Property taxes | Tax assessment |
|---|---|---|
| 2024 | -- | $12,120 +20.2% |
| 2023 | -- | $10,080 |
| 2022 | -- | $10,080 |
Find assessor info on the county website
Neighborhood: Canterbury
Nearby schools
GreatSchools rating
- 7/10Kate Shepard Elementary SchoolGrades: PK-5Distance: 2.5 mi
- 2/10Burns Middle SchoolGrades: 6-8Distance: 0.7 mi
- NAMurphy High SchoolGrades: 10-12Distance: 6.9 mi

Get pre-qualified for a loan
At Zillow Home Loans, we can pre-qualify you in as little as 5 minutes with no impact to your credit score.An equal housing lender. NMLS #10287.
