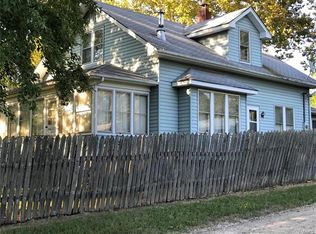Closed
Listing Provided by:
Jennifer R Jones 314-952-3994,
Premier Farm Realty Group LLC
Bought with: Realty One Group Dominion
Price Unknown
3581 Jarvis Rd, Hillsboro, MO 63050
3beds
2,704sqft
Single Family Residence
Built in 1993
2.47 Acres Lot
$398,200 Zestimate®
$--/sqft
$2,419 Estimated rent
Home value
$398,200
$354,000 - $450,000
$2,419/mo
Zestimate® history
Loading...
Owner options
Explore your selling options
What's special
Outstanding home in Hillsboro school district just under 2.5 private acres- no HOA! Come and grab this beautifully built custom home like no other in the area! Over 2700 sq ft on one level- this is considered an "earth home" -check out the custom cut out sunken patio in the back! Detached garage offers 1200 sq ft perfect for your lawn care equipment, all the toys and extra vehicles! Enter this home to ceramic tile flooring large living room with all those great windows! Open concept to the expansive dining and kitchen. Kitchen has double oven, cooktop and dishwasher with gorgeous custom cabintry -lots of cabinets and pantry space! Off the kitchen is the hearth/family room with wood burning fireplace and out the back door to the sunken patio! Back inside bedrooms 2 & 3 share an adjoining full bathroom. The primary bedroom is large with lots of closet space and full bathroom. Back down the hallway is another bathroom with shower and huge laundry/mechanical room. Hurry to see this one!
Zillow last checked: 8 hours ago
Listing updated: June 27, 2025 at 11:39am
Listing Provided by:
Jennifer R Jones 314-952-3994,
Premier Farm Realty Group LLC
Bought with:
Amber Fitzgerald, 2017028997
Realty One Group Dominion
Source: MARIS,MLS#: 25024712 Originating MLS: Southern Gateway Association of REALTORS
Originating MLS: Southern Gateway Association of REALTORS
Facts & features
Interior
Bedrooms & bathrooms
- Bedrooms: 3
- Bathrooms: 3
- Full bathrooms: 3
- Main level bathrooms: 3
- Main level bedrooms: 3
Primary bedroom
- Features: Floor Covering: Carpeting, Wall Covering: Some
Bedroom
- Features: Floor Covering: Carpeting, Wall Covering: Some
Bedroom
- Features: Floor Covering: Carpeting, Wall Covering: Some
Primary bathroom
- Features: Floor Covering: Ceramic Tile
Bathroom
- Features: Floor Covering: Ceramic Tile
Bathroom
- Features: Floor Covering: Ceramic Tile
Dining room
- Features: Floor Covering: Ceramic Tile
Family room
- Features: Floor Covering: Carpeting, Wall Covering: Some
Kitchen
- Features: Floor Covering: Ceramic Tile
Living room
- Features: Floor Covering: Carpeting, Wall Covering: Some
Heating
- Propane, Forced Air
Cooling
- Ceiling Fan(s), Central Air, Electric
Appliances
- Included: Dishwasher, Double Oven, Cooktop, Down Draft, Electric Water Heater
Features
- Central Vacuum, Breakfast Bar, Custom Cabinetry
- Basement: None
- Number of fireplaces: 1
- Fireplace features: Wood Burning, Family Room
Interior area
- Total structure area: 2,704
- Total interior livable area: 2,704 sqft
- Finished area above ground: 2,704
Property
Parking
- Total spaces: 2
- Parking features: Attached, Garage
- Attached garage spaces: 2
Features
- Levels: One
- Patio & porch: Patio
Lot
- Size: 2.47 Acres
- Features: Adjoins Wooded Area
Details
- Additional structures: Outbuilding
- Parcel number: 115.021.00000018
- Special conditions: Standard
Construction
Type & style
- Home type: SingleFamily
- Architectural style: Other,Earth House
- Property subtype: Single Family Residence
Condition
- Year built: 1993
Utilities & green energy
- Sewer: Septic Tank
- Water: Well
Community & neighborhood
Location
- Region: Hillsboro
- Subdivision: Private
Other
Other facts
- Listing terms: Cash,Conventional,FHA,Other
- Ownership: Private
- Road surface type: Concrete, Gravel
Price history
| Date | Event | Price |
|---|---|---|
| 6/25/2025 | Sold | -- |
Source: | ||
| 6/20/2025 | Pending sale | $405,000$150/sqft |
Source: | ||
| 5/7/2025 | Contingent | $405,000$150/sqft |
Source: | ||
| 4/21/2025 | Listed for sale | $405,000$150/sqft |
Source: | ||
Public tax history
| Year | Property taxes | Tax assessment |
|---|---|---|
| 2025 | $2,874 +6.5% | $46,800 +8.8% |
| 2024 | $2,698 +2.4% | $43,000 |
| 2023 | $2,635 -3.9% | $43,000 |
Find assessor info on the county website
Neighborhood: 63050
Nearby schools
GreatSchools rating
- 4/10Hillsboro Elementary SchoolGrades: 3-4Distance: 5 mi
- 4/10Hillsboro Jr. High SchoolGrades: 7-8Distance: 5 mi
- 6/10Hillsboro High SchoolGrades: 9-12Distance: 5.6 mi
Schools provided by the listing agent
- Elementary: Hillsboro Elem.
- Middle: Hillsboro Jr. High
- High: Hillsboro High
Source: MARIS. This data may not be complete. We recommend contacting the local school district to confirm school assignments for this home.
Get a cash offer in 3 minutes
Find out how much your home could sell for in as little as 3 minutes with a no-obligation cash offer.
Estimated market value$398,200
Get a cash offer in 3 minutes
Find out how much your home could sell for in as little as 3 minutes with a no-obligation cash offer.
Estimated market value
$398,200
