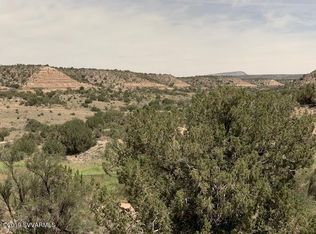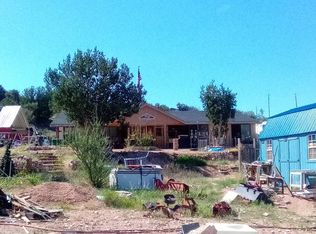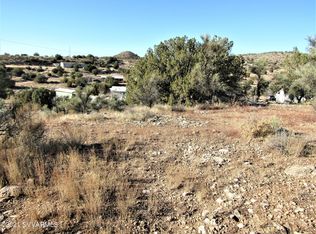Nice Manufactured home on an acre. Sloping hillside lot provides wonderful sunset views! Very quiet neighborhood with no through traffic driving past the house. New AC unit. New matching black appliances. New water heater. Wonderful laminate flooring and new carpets in the bedrooms. New cabinets and counter tops throughout. Awesome fireplace! Split floor plan and very open feeling. This home is move in ready! Adjacent acre is also available for sale through a different agent MLS 519740.
This property is off market, which means it's not currently listed for sale or rent on Zillow. This may be different from what's available on other websites or public sources.


