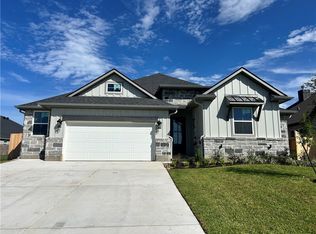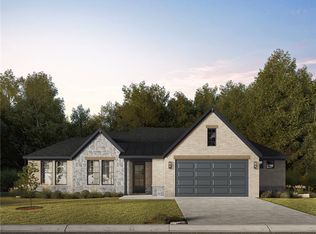Closed
Price Unknown
3581 Chantilly Path, Bryan, TX 77808
4beds
2,300sqft
Single Family Residence
Built in 2025
8,123.94 Square Feet Lot
$496,800 Zestimate®
$--/sqft
$3,033 Estimated rent
Home value
$496,800
$472,000 - $522,000
$3,033/mo
Zestimate® history
Loading...
Owner options
Explore your selling options
What's special
ASK ABOUT BUILDER INCENTIVES for rate buydowns or closing costs - Reece Homes popular "Ashley" plan comes to Greenbrier! Open living and dining area and U-shaped kitchen provide functional entertaining space. Kitchen comes equipped with beautiful granite countertops, stainless steel appliances, and an island with seating space! The primary bedroom is a restful retreat to start and end your days with an en-suite bathroom featuring split double vanities, a garden tub, a walk-in shower, a closeted toilet, and a walk-in closet. The Signature Reece mudroom provides access to the laundry room and two car garage. Large covered back porch provides the perfect entertaining space for all outdoor activities! Greenbrier has many tree-lined walking paths, a neighborhood park, and close proximity to schools, dining, medical facilities, and entertainment!
Zillow last checked: 8 hours ago
Listing updated: November 03, 2025 at 07:15am
Listed by:
Jennifer Fredericks TREC #0431835 979-777-4299,
Inhabit Real Estate Group
Bought with:
Teri Fitzjerrell, TREC #0661130
Cortiers Real Estate
, TREC #null
Source: BCSMLS,MLS#: 25009539 Originating MLS: Bryan College Station Regional AOR
Originating MLS: Bryan College Station Regional AOR
Facts & features
Interior
Bedrooms & bathrooms
- Bedrooms: 4
- Bathrooms: 3
- Full bathrooms: 3
Heating
- Central, Electric
Cooling
- Central Air, Ceiling Fan(s), Electric
Appliances
- Included: Dishwasher, Electric Water Heater, Microwave
- Laundry: Washer Hookup
Features
- Granite Counters, High Ceilings, Ceiling Fan(s), Kitchen Island, Programmable Thermostat
- Flooring: Carpet, Tile, Vinyl
- Has fireplace: Yes
- Fireplace features: Gas
Interior area
- Total structure area: 2,300
- Total interior livable area: 2,300 sqft
Property
Parking
- Total spaces: 2
- Parking features: Attached, Front Entry, Garage, Garage Door Opener
- Attached garage spaces: 2
Accessibility
- Accessibility features: None
Features
- Levels: One
- Stories: 1
- Patio & porch: Covered
- Fencing: Privacy,Wood
Lot
- Size: 8,123 sqft
- Features: Trees
Details
- Parcel number: 445036
Construction
Type & style
- Home type: SingleFamily
- Architectural style: Traditional
- Property subtype: Single Family Residence
Materials
- Brick, HardiPlank Type
- Foundation: Slab
- Roof: Composition
Condition
- Year built: 2025
Details
- Builder name: Reece Homes, LLC
Utilities & green energy
- Sewer: Public Sewer
- Water: Community/Coop
- Utilities for property: Electricity Available, Natural Gas Available, High Speed Internet Available, Sewer Available, Trash Collection, Water Available
Green energy
- Energy efficient items: Insulation, Thermostat
Community & neighborhood
Security
- Security features: Smoke Detector(s)
Community
- Community features: Playground
Location
- Region: Bryan
- Subdivision: Greenbrier
HOA & financial
HOA
- Has HOA: Yes
- HOA fee: $350 annually
- Amenities included: Maintenance Grounds, Management
- Services included: Common Area Maintenance, Association Management
Other
Other facts
- Listing terms: Cash,Conventional,VA Loan
Price history
| Date | Event | Price |
|---|---|---|
| 11/7/2025 | Sold | -- |
Source: | ||
| 10/13/2025 | Pending sale | $499,900$217/sqft |
Source: | ||
| 8/12/2025 | Price change | $499,900-2%$217/sqft |
Source: | ||
| 4/7/2025 | Listed for sale | $510,237+3.8%$222/sqft |
Source: | ||
| 3/11/2025 | Listing removed | $491,699$214/sqft |
Source: | ||
Public tax history
| Year | Property taxes | Tax assessment |
|---|---|---|
| 2025 | -- | $68,000 +3.9% |
| 2024 | $1,303 +8.1% | $65,450 +7.7% |
| 2023 | $1,205 | $60,775 |
Find assessor info on the county website
Neighborhood: 77808
Nearby schools
GreatSchools rating
- 7/10Sam Houston Elementary SchoolGrades: PK-4Distance: 1.2 mi
- 3/10Arthur L Davila Middle SchoolGrades: 7-8Distance: 6.1 mi
- 3/10James Earl Rudder High SchoolGrades: 9-12Distance: 1.7 mi
Schools provided by the listing agent
- Middle: ,
- District: Bryan
Source: BCSMLS. This data may not be complete. We recommend contacting the local school district to confirm school assignments for this home.
Sell for more on Zillow
Get a Zillow Showcase℠ listing at no additional cost and you could sell for .
$496,800
2% more+$9,936
With Zillow Showcase(estimated)$506,736

