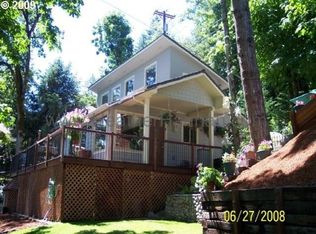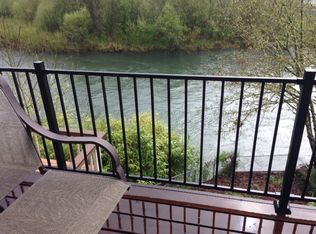Tour today & make your offer! Secluded 1 level,updated 3 bed, 2 bath home + office/guest/studio w/ BA & kitchenette, a 24 x 40 shop w/ loft, x-deep garage, covered parking & bonus rooms on seasonal view property w/ McKenzie River frontage. Shopping, Riverbend Hospital just a 10-15 min. drive. Nearby river access & a pleasing rock patio, hot tub wiring, a private yard w/ apples, grapes, garden & good well equal a cozy must see retreat!
This property is off market, which means it's not currently listed for sale or rent on Zillow. This may be different from what's available on other websites or public sources.

