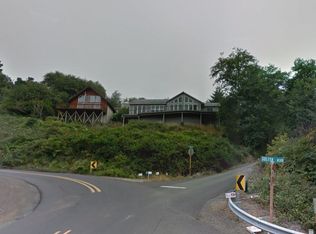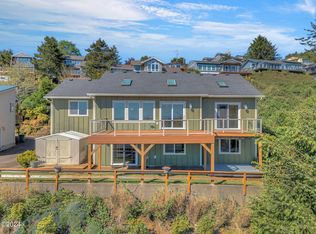CUSTOM 1 LEVEL HOME WITH BREATHTAKING VIEWS OF THE PACIFIC OCEAN, HAYSTACK ROCK, CAPE KIWANDA, NESTUCCA RIVER AND ESTUARY. Open concept floor plan with vaulted ceilings and a wall of windows to let in the light and views! Features a private master suite with media room and access to the expansive deck. This home has been meticulously cared for. Wired generator comes with the home. High above tsunami zone, but just a short drive to the beach.
This property is off market, which means it's not currently listed for sale or rent on Zillow. This may be different from what's available on other websites or public sources.


