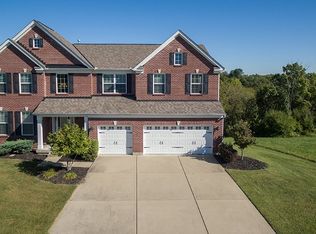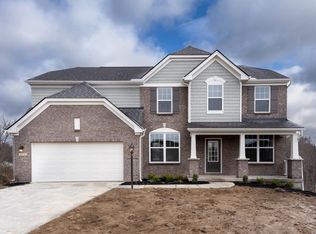Sold for $520,000
$520,000
3580 Tamber Ridge Dr, Covington, KY 41015
4beds
2,797sqft
Single Family Residence, Residential
Built in 2017
0.57 Acres Lot
$537,900 Zestimate®
$186/sqft
$3,083 Estimated rent
Home value
$537,900
$484,000 - $597,000
$3,083/mo
Zestimate® history
Loading...
Owner options
Explore your selling options
What's special
Step into this like-new home offering the perfect blend of modern convenience and serene living! Nestled on a peaceful wooded lot just minutes from the interstate, this home provides easy access to everything while feeling like your own private retreat. Inside, you'll find neutral colors throughout, an open-concept living and kitchen area perfect for entertaining, and a spacious mudroom with a large pantry to keep everything organized. The finished basement features a wet bar and full bathroom, adding even more space for relaxing or hosting guests. This home truly has it all - schedule your private showing today and discover your dream home!
Zillow last checked: 8 hours ago
Listing updated: May 24, 2025 at 10:16pm
Listed by:
A to Z Team 859-534-9565,
eXp Realty, LLC
Bought with:
Tara Tully, 223385
Coldwell Banker Realty FM
Source: NKMLS,MLS#: 629945
Facts & features
Interior
Bedrooms & bathrooms
- Bedrooms: 4
- Bathrooms: 4
- Full bathrooms: 3
- 1/2 bathrooms: 1
Primary bedroom
- Features: Carpet Flooring, Bath Adjoins, Ceiling Fan(s)
- Level: Second
- Area: 270
- Dimensions: 15 x 18
Bedroom 2
- Features: Carpet Flooring
- Level: Second
- Area: 169
- Dimensions: 13 x 13
Bedroom 3
- Features: Carpet Flooring
- Level: Second
- Area: 180
- Dimensions: 15 x 12
Bedroom 4
- Features: Carpet Flooring
- Level: Second
- Area: 196
- Dimensions: 14 x 14
Bathroom 2
- Features: Full Finished Bath, Double Vanity, Tub With Shower, Tile Flooring
- Level: Second
- Area: 50
- Dimensions: 10 x 5
Bathroom 3
- Features: Full Finished Half Bath
- Level: First
- Area: 25
- Dimensions: 5 x 5
Bathroom 4
- Features: Full Finished Bath
- Level: Basement
- Area: 40
- Dimensions: 5 x 8
Breakfast room
- Features: Walk-Out Access, Luxury Vinyl Flooring
- Level: First
- Area: 150
- Dimensions: 15 x 10
Den
- Description: Carpet
- Features: See Remarks
- Level: First
- Area: 100
- Dimensions: 10 x 10
Dining room
- Features: Carpet Flooring, Chandelier
- Level: First
- Area: 140
- Dimensions: 10 x 14
Entry
- Features: Entrance Foyer, Luxury Vinyl Flooring
- Level: First
- Area: 105
- Dimensions: 15 x 7
Family room
- Features: Walk-Out Access, Carpet Flooring, Wet Bar
- Level: Basement
- Area: 576
- Dimensions: 18 x 32
Great room
- Features: Fireplace(s), Recessed Lighting, Luxury Vinyl Flooring
- Level: First
- Area: 285
- Dimensions: 15 x 19
Kitchen
- Features: Kitchen Island, Pantry, Wood Cabinets, Luxury Vinyl Flooring
- Level: First
- Area: 225
- Dimensions: 15 x 15
Laundry
- Features: Tile Flooring
- Level: Second
- Area: 66
- Dimensions: 11 x 6
Loft
- Features: Carpet Flooring
- Level: Second
- Area: 169
- Dimensions: 13 x 13
Other
- Features: Storage
- Level: Basement
- Area: 330
- Dimensions: 15 x 22
Other
- Features: Storage
- Level: Basement
- Area: 312
- Dimensions: 12 x 26
Other
- Description: Drop Zone
- Features: See Remarks
- Level: First
- Area: 54
- Dimensions: 6 x 9
Other
- Description: Walk in Pantry
- Features: See Remarks
- Level: First
- Area: 36
- Dimensions: 6 x 6
Other
- Description: Primary Walk in Closet
- Features: See Remarks
- Level: Second
- Area: 72
- Dimensions: 6 x 12
Primary bath
- Features: Double Vanity, Shower, Soaking Tub, Tile Flooring
- Level: Second
- Area: 108
- Dimensions: 12 x 9
Heating
- Has Heating (Unspecified Type)
Cooling
- Central Air
Appliances
- Included: Stainless Steel Appliance(s), Gas Range, Dishwasher, Disposal, Dryer, Microwave, Refrigerator, Washer
- Laundry: Laundry Room, Upper Level
Features
- Kitchen Island, Wet Bar, Walk-In Closet(s), Smart Thermostat, Pantry, Open Floorplan, Granite Counters, Entrance Foyer, Chandelier, Ceiling Fan(s), High Ceilings, Recessed Lighting
- Doors: Multi Panel Doors
- Windows: Vinyl Frames
- Basement: Full
- Number of fireplaces: 1
- Fireplace features: Gas
Interior area
- Total structure area: 2,797
- Total interior livable area: 2,797 sqft
Property
Parking
- Total spaces: 2
- Parking features: Driveway, Garage, Garage Door Opener, Garage Faces Front, Off Street, On Street
- Garage spaces: 2
- Has uncovered spaces: Yes
Features
- Levels: Two
- Stories: 2
- Patio & porch: Covered, Deck, Patio, Porch
- Exterior features: Private Yard
- Has view: Yes
- View description: Trees/Woods
Lot
- Size: 0.57 Acres
- Dimensions: 103 x 252
- Features: Cleared, Sloped, Wooded
Details
- Parcel number: 0600007038.00
- Zoning description: Residential
Construction
Type & style
- Home type: SingleFamily
- Architectural style: Traditional
- Property subtype: Single Family Residence, Residential
Materials
- Brick, Stone, Vinyl Siding
- Foundation: Poured Concrete
- Roof: Shingle
Condition
- Existing Structure
- New construction: No
- Year built: 2017
Utilities & green energy
- Sewer: Public Sewer
- Water: Public
Community & neighborhood
Location
- Region: Covington
Price history
| Date | Event | Price |
|---|---|---|
| 4/24/2025 | Sold | $520,000-3.7%$186/sqft |
Source: | ||
| 3/8/2025 | Pending sale | $540,000$193/sqft |
Source: | ||
| 2/17/2025 | Listed for sale | $540,000+63.7%$193/sqft |
Source: | ||
| 3/5/2018 | Sold | $329,790$118/sqft |
Source: Public Record Report a problem | ||
Public tax history
| Year | Property taxes | Tax assessment |
|---|---|---|
| 2023 | $4,161 -1.4% | $329,700 |
| 2022 | $4,220 -1.5% | $329,700 |
| 2021 | $4,284 -3.8% | $329,700 |
Find assessor info on the county website
Neighborhood: 41015
Nearby schools
GreatSchools rating
- 9/10Ryland Heights Elementary SchoolGrades: PK-5Distance: 1.4 mi
- 6/10Woodland Middle SchoolGrades: 6-8Distance: 2.2 mi
- 6/10Scott High SchoolGrades: 9-12Distance: 2.3 mi
Schools provided by the listing agent
- Elementary: Ryland Heights Elementary
- Middle: Woodland Middle School
- High: Scott High
Source: NKMLS. This data may not be complete. We recommend contacting the local school district to confirm school assignments for this home.
Get pre-qualified for a loan
At Zillow Home Loans, we can pre-qualify you in as little as 5 minutes with no impact to your credit score.An equal housing lender. NMLS #10287.

