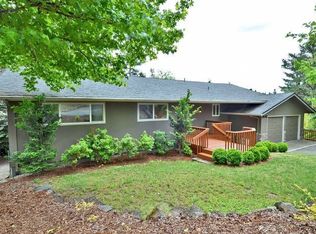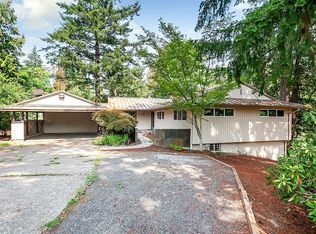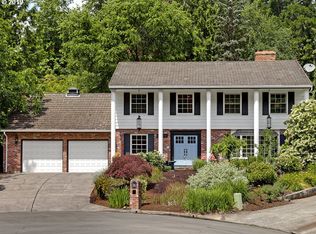Fabulous opportunity to Purchase in Coveted Raleighwood. Pride of ownership is evident. Turn-key & Ready to move in! Remodeled Kitchen,& baths. Granite,Vaulted Ceilings,Floor to ceiling Windows,3 fireplaces,custom cabinetry, inground swimming pool, sportcourt, rose gardens, wrap around deck with view, storage galore. Stop by & tour this beautiful home.
This property is off market, which means it's not currently listed for sale or rent on Zillow. This may be different from what's available on other websites or public sources.


