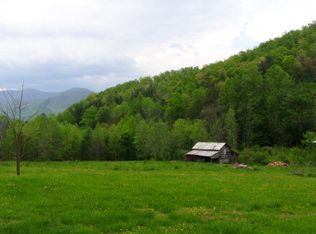Sold for $462,000
$462,000
3580 Olive Hill Rd, Franklin, NC 28734
2beds
--sqft
Residential
Built in 1970
22.4 Acres Lot
$515,000 Zestimate®
$--/sqft
$1,415 Estimated rent
Home value
$515,000
$458,000 - $577,000
$1,415/mo
Zestimate® history
Loading...
Owner options
Explore your selling options
What's special
Home and a guest house on 22+ acres with pastureland and a barn. The main home is large with plenty of living space with lots of windows for lots of light. The kitchen is well designed to cook your favorite meals with plenty of counter and cabinet space. It opens up into the living room with mountain views and a gas woodstove for those chilly evenings. On one side of the home is a large Sunroom for even more living space. On the other side of the home are the two bedrooms. A large Master en-suite with walk in closet and updated bathroom for complete privacy. The second bedroom is a bit smaller and shares another freshly updated bath with the rest of the home. The rear guest house has a below-grade workshop, outside deck, Kitchenette, living room/dining area, and full bathroom with granite vanity top. Paved road to the extra tall (RV/ motorhome height) carport. The unpaved road to the standing barn that accesses one pasture area. The second pasture area is border by a creek and has a established road that goes up the property to a camp site that could be an additional home site. Property boarders USFS Land and has a spring for an additional water source.
Zillow last checked: 8 hours ago
Listing updated: March 20, 2025 at 08:23pm
Listed by:
John Evans,
Re/Max Elite Realty
Bought with:
Sheila Myers, 215471
Keller Williams Realty Of Franklin
Source: Carolina Smokies MLS,MLS#: 26028306
Facts & features
Interior
Bedrooms & bathrooms
- Bedrooms: 2
- Bathrooms: 2
- Full bathrooms: 2
Primary bedroom
- Level: First
- Area: 220.8
- Dimensions: 13.8 x 16
Bedroom 2
- Level: First
- Area: 136.68
- Dimensions: 10.2 x 13.4
Dining room
- Level: First
Kitchen
- Level: First
- Area: 165
- Dimensions: 11 x 15
Living room
- Level: First
- Area: 235.98
- Dimensions: 13.8 x 17.1
Heating
- Electric, Propane, Forced Air, Baseboard
Cooling
- Central Electric, Whole House Fan
Appliances
- Included: Dishwasher, Refrigerator, Dryer, Washer, Electric Oven/Range, Electric Water Heater
- Laundry: First Level
Features
- Open Floorplan, Kitchen Island, Main Level Living, Pantry, Workshop, Kitchen/Dining Room, Primary w/Ensuite, Sunroom, Primary on Main Level, Walk-In Closet(s), Ceiling Fan(s), Large Master Bedroom, In-Law Floorplan
- Flooring: Carpet, Laminate
- Doors: Doors-Insulated
- Windows: Insulated Windows
- Basement: Crawl Space
- Attic: Access Only
- Has fireplace: Yes
- Fireplace features: Flue, Wood Burning Stove
- Furnished: Yes
Interior area
- Living area range: 1401-1600 Square Feet
Property
Parking
- Parking features: Carport-Double Detached, Paved Driveway
- Carport spaces: 2
- Has uncovered spaces: Yes
Accessibility
- Accessibility features: Handicap Design, Interior Handicapped Accessible, Exterior Handicapped Accessible
Features
- Patio & porch: Deck
- Has view: Yes
- View description: View Year Round, View-Winter
- Waterfront features: Stream/Creek
Lot
- Size: 22.40 Acres
- Features: Adjoins USFS, Open Lot, Private, Suitable for Horses, Allow RVs, Unrestricted, Pasture
- Residential vegetation: Partially Wooded
Details
- Additional structures: Apartment Studio, Storage Building/Shed, Barn(s), Outbuilding/Workshop, Detached Additional Living Space
- Parcel number: 6566215176
- Horses can be raised: Yes
Construction
Type & style
- Home type: SingleFamily
- Architectural style: Ranch/Single
- Property subtype: Residential
Materials
- Composition Siding
- Roof: Shingle
Condition
- Year built: 1970
Utilities & green energy
- Sewer: Septic Tank
- Water: Well, Spring
Community & neighborhood
Location
- Region: Franklin
Other
Other facts
- Listing terms: Cash,Conventional,USDA Loan,FHA,VA Loan
Price history
| Date | Event | Price |
|---|---|---|
| 6/1/2023 | Sold | $462,000-2.7% |
Source: Carolina Smokies MLS #26028306 Report a problem | ||
| 3/20/2023 | Contingent | $475,000 |
Source: Carolina Smokies MLS #26028306 Report a problem | ||
| 3/8/2023 | Listed for sale | $475,000 |
Source: Carolina Smokies MLS #26028306 Report a problem | ||
| 3/2/2023 | Pending sale | $475,000 |
Source: | ||
| 2/22/2023 | Contingent | $475,000 |
Source: Carolina Smokies MLS #26028306 Report a problem | ||
Public tax history
| Year | Property taxes | Tax assessment |
|---|---|---|
| 2024 | $1,396 +6% | $331,870 +5% |
| 2023 | $1,317 -0.2% | $316,090 +47.7% |
| 2022 | $1,319 +1.6% | $214,010 |
Find assessor info on the county website
Neighborhood: 28734
Nearby schools
GreatSchools rating
- 8/10Iotla ElementaryGrades: PK-4Distance: 3.8 mi
- 6/10Macon Middle SchoolGrades: 7-8Distance: 7.6 mi
- 6/10Franklin HighGrades: 9-12Distance: 6 mi
Get pre-qualified for a loan
At Zillow Home Loans, we can pre-qualify you in as little as 5 minutes with no impact to your credit score.An equal housing lender. NMLS #10287.
