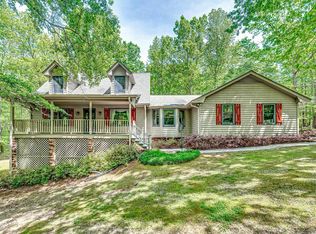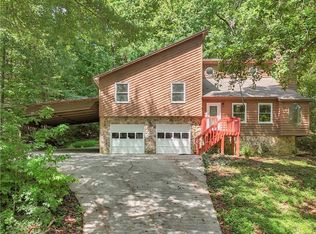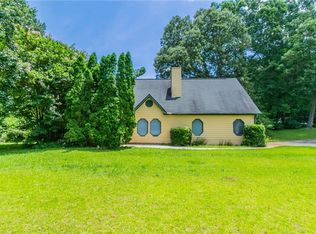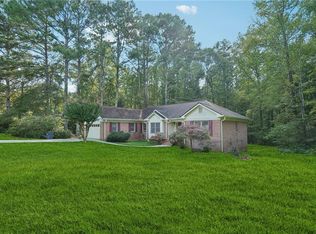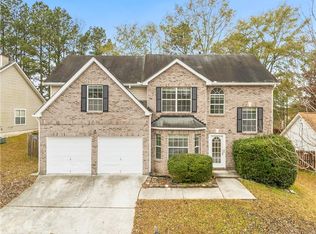Make a great deal even better with Massive savings through special loan programs with the Preferred Lender Envoy Mortgage with Aubrey Wilcox! Ask the Listing Team for the introduction for up to 100% Financing or even interest rates in the 4s! There's a unique calm that comes with a home that feels like it was made just for you. This is a space where family meals turn into memories, where celebrations and everyday rituals unfold in rhythm with life's seasons. You'll look forward to cozy weekends, morning coffee with a view, and evening strolls through a quiet, welcoming neighborhood. Whether you're planting your roots or simply starting your next chapter, this home offers the backdrop for a life filled with love, laughter, and a deep sense of belonging. Stockbridge offers the perfect mix of peaceful living and easy access to the metro area, with parks, trails, and community spaces that make it feel like home from day one.
Pending
Price cut: $6K (10/5)
$285,000
3580 Limberlost Trl SW, Stockbridge, GA 30281
5beds
1,802sqft
Est.:
Single Family Residence
Built in 1988
1.61 Acres Lot
$277,500 Zestimate®
$158/sqft
$-- HOA
What's special
- 68 days |
- 247 |
- 32 |
Zillow last checked: 8 hours ago
Listing updated: December 05, 2025 at 02:10pm
Listed by:
Livian Ascend 470-466-8175,
Keller Williams Realty North Atlanta,
Eric Wright 850-502-0059,
Keller Williams Realty North Atlanta
Source: GAMLS,MLS#: 10619762
Facts & features
Interior
Bedrooms & bathrooms
- Bedrooms: 5
- Bathrooms: 4
- Full bathrooms: 3
- 1/2 bathrooms: 1
- Main level bathrooms: 2
- Main level bedrooms: 3
Rooms
- Room types: Bonus Room
Kitchen
- Features: Breakfast Bar, Pantry
Heating
- Central
Cooling
- Ceiling Fan(s), Central Air
Appliances
- Included: Dishwasher, Refrigerator
- Laundry: Other
Features
- Double Vanity, Master On Main Level, Other
- Flooring: Carpet
- Basement: Bath Finished,Finished
- Number of fireplaces: 1
- Fireplace features: Living Room
- Common walls with other units/homes: No Common Walls
Interior area
- Total structure area: 1,802
- Total interior livable area: 1,802 sqft
- Finished area above ground: 1,802
- Finished area below ground: 0
Property
Parking
- Total spaces: 2
- Parking features: Attached, Garage, Side/Rear Entrance
- Has attached garage: Yes
Features
- Levels: Two
- Stories: 2
- Body of water: None
Lot
- Size: 1.61 Acres
- Features: Private
Details
- Parcel number: 0070010063
- Special conditions: Investor Owned
Construction
Type & style
- Home type: SingleFamily
- Architectural style: Ranch
- Property subtype: Single Family Residence
Materials
- Other
- Roof: Composition
Condition
- Resale
- New construction: No
- Year built: 1988
Utilities & green energy
- Sewer: Septic Tank
- Water: Public
- Utilities for property: Cable Available, Electricity Available, Natural Gas Available, Phone Available, Sewer Available, Water Available
Community & HOA
Community
- Features: None
- Subdivision: Limberlost Farms
HOA
- Has HOA: No
- Services included: Other
Location
- Region: Stockbridge
Financial & listing details
- Price per square foot: $158/sqft
- Tax assessed value: $317,600
- Annual tax amount: $5,029
- Date on market: 10/4/2025
- Cumulative days on market: 52 days
- Listing agreement: Exclusive Agency
- Listing terms: Cash,Conventional,FHA,VA Loan
- Electric utility on property: Yes
Estimated market value
$277,500
$264,000 - $291,000
$2,349/mo
Price history
Price history
| Date | Event | Price |
|---|---|---|
| 11/19/2025 | Pending sale | $285,000$158/sqft |
Source: | ||
| 10/5/2025 | Price change | $285,000-2.1%$158/sqft |
Source: | ||
| 9/19/2025 | Price change | $291,000-1%$161/sqft |
Source: | ||
| 8/29/2025 | Price change | $294,000-1%$163/sqft |
Source: | ||
| 8/15/2025 | Price change | $297,000-2%$165/sqft |
Source: | ||
Public tax history
Public tax history
| Year | Property taxes | Tax assessment |
|---|---|---|
| 2024 | $5,029 +7.4% | $127,040 +7.6% |
| 2023 | $4,681 +12.6% | $118,040 +15.9% |
| 2022 | $4,156 +10.5% | $101,840 +18.6% |
Find assessor info on the county website
BuyAbility℠ payment
Est. payment
$1,637/mo
Principal & interest
$1378
Property taxes
$159
Home insurance
$100
Climate risks
Neighborhood: 30281
Nearby schools
GreatSchools rating
- 5/10Lorraine Elementary SchoolGrades: PK-5Distance: 2.1 mi
- 8/10General Ray Davis Middle SchoolGrades: 6-8Distance: 2.3 mi
- 5/10Heritage High SchoolGrades: 9-12Distance: 5.2 mi
Schools provided by the listing agent
- Elementary: Lorraine
- Middle: Gen Ray Davis
- High: Heritage
Source: GAMLS. This data may not be complete. We recommend contacting the local school district to confirm school assignments for this home.
- Loading

