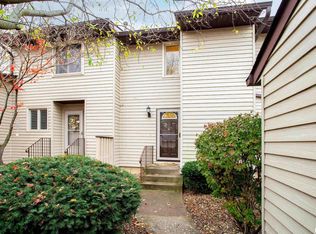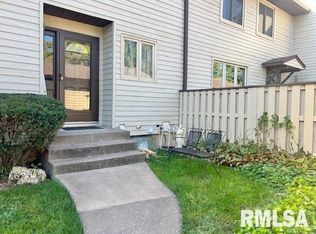Sold for $175,000 on 10/03/23
$175,000
3580 Devils Glen Rd, Bettendorf, IA 52722
2beds
1,137sqft
Condominium, Residential
Built in 1974
-- sqft lot
$179,200 Zestimate®
$154/sqft
$1,211 Estimated rent
Home value
$179,200
$170,000 - $188,000
$1,211/mo
Zestimate® history
Loading...
Owner options
Explore your selling options
What's special
Looking for an affordable, well-maintained property in the PV school district? Did I mention that someone else will handle the yard maintenance and snow removal? Go on and pinch yourself and then check out this perfectly-situated condo, just off Devil's Glen Road. You'll be close to shopping, schools and a myriad of other amenities. This two bedroom home has been recently updated with new LVT flooring throughout the main level in 2019 and an updated bathroom upstairs. The master bedroom has two roomy closets, the finished basement offers plenty of extra living space and storage and the deck is nicely shaded. A one car garage is detached but close to the front door and there is an extra parking space. The sellers are offering a one-year AHS Shield Plus home warranty with an acceptable offer.
Zillow last checked: 8 hours ago
Listing updated: October 04, 2023 at 01:26pm
Listed by:
Deb McGrath Customer:563-441-1776,
Ruhl&Ruhl REALTORS Bettendorf
Bought with:
Erin Erickson, 475.181190/S69508000
Ruhl&Ruhl REALTORS Bettendorf
Source: RMLS Alliance,MLS#: QC4245841 Originating MLS: Quad City Area Realtor Association
Originating MLS: Quad City Area Realtor Association

Facts & features
Interior
Bedrooms & bathrooms
- Bedrooms: 2
- Bathrooms: 2
- Full bathrooms: 1
- 1/2 bathrooms: 1
Bedroom 1
- Level: Upper
- Dimensions: 15ft 2in x 12ft 11in
Bedroom 2
- Level: Upper
- Dimensions: 12ft 6in x 12ft 1in
Other
- Level: Main
- Dimensions: 6ft 8in x 10ft 8in
Other
- Area: 188
Kitchen
- Level: Main
- Dimensions: 12ft 2in x 6ft 2in
Laundry
- Level: Basement
- Dimensions: 12ft 6in x 12ft 1in
Living room
- Level: Main
- Dimensions: 13ft 1in x 11ft 9in
Main level
- Area: 475
Recreation room
- Level: Basement
- Dimensions: 19ft 8in x 14ft 5in
Upper level
- Area: 474
Heating
- Forced Air
Cooling
- Central Air
Appliances
- Included: Dishwasher, Disposal, Range Hood, Microwave, Range, Refrigerator, Washer, Dryer
Features
- Ceiling Fan(s), High Speed Internet
- Windows: Blinds
- Basement: Finished,Full
- Attic: Storage
Interior area
- Total structure area: 949
- Total interior livable area: 1,137 sqft
Property
Parking
- Total spaces: 1
- Parking features: Detached, Parking Pad, Shared Driveway, Paved
- Garage spaces: 1
- Has uncovered spaces: Yes
- Details: Number Of Garage Remotes: 2
Features
- Stories: 2
- Patio & porch: Deck
Lot
- Size: 4,356 sqft
- Dimensions: 16 x 89
- Features: Level
Details
- Parcel number: 8415458C1
Construction
Type & style
- Home type: Condo
- Property subtype: Condominium, Residential
Materials
- Frame, Vinyl Siding
- Foundation: Concrete Perimeter
- Roof: Shingle
Condition
- New construction: No
- Year built: 1974
Utilities & green energy
- Sewer: Public Sewer
- Water: Public
- Utilities for property: Cable Available
Community & neighborhood
Location
- Region: Bettendorf
- Subdivision: Cedar Wood
HOA & financial
HOA
- Has HOA: Yes
- HOA fee: $169 monthly
- Services included: Maintenance Grounds, Pool, Play Area, Snow Removal, Common Area Maintenance, Common Area Taxes, Lawn Care
Other
Other facts
- Road surface type: Paved, Shared
Price history
| Date | Event | Price |
|---|---|---|
| 10/3/2023 | Sold | $175,000+2.9%$154/sqft |
Source: | ||
| 8/25/2023 | Pending sale | $170,000$150/sqft |
Source: | ||
| 8/24/2023 | Listed for sale | $170,000+58.9%$150/sqft |
Source: | ||
| 5/23/2013 | Sold | $107,000$94/sqft |
Source: | ||
Public tax history
| Year | Property taxes | Tax assessment |
|---|---|---|
| 2024 | $2,198 -1.7% | $154,000 +1.9% |
| 2023 | $2,236 +1.1% | $151,100 +14.6% |
| 2022 | $2,212 +1.4% | $131,810 |
Find assessor info on the county website
Neighborhood: 52722
Nearby schools
GreatSchools rating
- 10/10Riverdale Heights Elementary SchoolGrades: K-6Distance: 0.9 mi
- 6/10Pleasant Valley Junior High SchoolGrades: 7-8Distance: 5.6 mi
- 9/10Pleasant Valley High SchoolGrades: 9-12Distance: 0.7 mi
Schools provided by the listing agent
- High: Pleasant Valley
Source: RMLS Alliance. This data may not be complete. We recommend contacting the local school district to confirm school assignments for this home.

Get pre-qualified for a loan
At Zillow Home Loans, we can pre-qualify you in as little as 5 minutes with no impact to your credit score.An equal housing lender. NMLS #10287.

