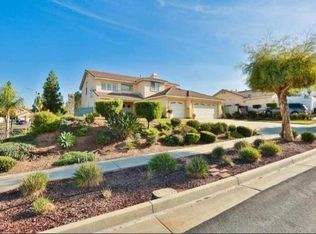Sold for $765,000 on 03/06/23
Listing Provided by:
Charles Chacon DRE #00800790 951-283-7008,
Keller Williams Realty
Bought with: WERE REAL ESTATE
$765,000
3580 Belvedere Cir, Corona, CA 92882
4beds
2,113sqft
Single Family Residence
Built in 1998
0.33 Acres Lot
$926,000 Zestimate®
$362/sqft
$4,325 Estimated rent
Home value
$926,000
$880,000 - $972,000
$4,325/mo
Zestimate® history
Loading...
Owner options
Explore your selling options
What's special
Welcome home! 3580 Belvedere Circle is a gorgeous 4 bedroom 3 bath home nestled in the foothills of South Corona. Located on a quiet, well maintained cul-de-sac and on a huge 14,000+ square foot lot. Past the double door entrance, buyers will notice the impressive and inviting cathedral ceilings in both the living and family rooms. The kitchen features granite countertops with beautiful wood cabinets, plenty of recessed lighting, and a locking screen door that lets in a beautiful breeze. The first floor features mostly ceramic tile floors and custom drapery throughout. There is a bedroom and full bathroom downstairs perfect for guests or those who can't use stairs. There are an additional three bedrooms upstairs. The master suite is spacious and has a luxurious attached bathroom that features a double vanity, full sized bathtub, shower and walk-in closet. One of the best features of this home is the lot it sits on. Incredibly private as the house is set back from the street and features a large gradual slope in the backyard that blocks any road noise or disturbances. The backyard features a sparkling pool and spa as well as a durable alumawood patio cover. A huge bonus is that the air conditioning unit was recently replaced. Don’t miss this gem located in one of Corona’s most sought after neighborhoods with no HOA, surrounded by multi million dollar homes. Top rated schools, shopping and dining are located nearby.
Zillow last checked: 8 hours ago
Listing updated: March 06, 2023 at 05:09pm
Listing Provided by:
Charles Chacon DRE #00800790 951-283-7008,
Keller Williams Realty
Bought with:
Jack Toro, DRE #02198741
WERE REAL ESTATE
Source: CRMLS,MLS#: IG22124155 Originating MLS: California Regional MLS
Originating MLS: California Regional MLS
Facts & features
Interior
Bedrooms & bathrooms
- Bedrooms: 4
- Bathrooms: 3
- Full bathrooms: 3
- Main level bathrooms: 1
- Main level bedrooms: 1
Heating
- Central
Cooling
- Central Air
Appliances
- Laundry: Inside, Laundry Room
Features
- Bedroom on Main Level, Primary Suite, Walk-In Closet(s)
- Has fireplace: Yes
- Fireplace features: Family Room
- Common walls with other units/homes: No Common Walls
Interior area
- Total interior livable area: 2,113 sqft
Property
Parking
- Total spaces: 3
- Parking features: Garage - Attached
- Attached garage spaces: 3
Features
- Levels: Two
- Stories: 2
- Has private pool: Yes
- Pool features: Private
- Has view: Yes
- View description: Neighborhood
Lot
- Size: 0.33 Acres
- Features: Gentle Sloping, Lawn, Trees, Yard
Details
- Parcel number: 114271019
- Special conditions: Standard
Construction
Type & style
- Home type: SingleFamily
- Property subtype: Single Family Residence
Condition
- New construction: No
- Year built: 1998
Utilities & green energy
- Sewer: Public Sewer
- Water: Public
Community & neighborhood
Community
- Community features: Curbs, Foothills, Golf, Hiking, Near National Forest, Storm Drain(s), Street Lights, Suburban, Sidewalks
Location
- Region: Corona
- Subdivision: ,None
Other
Other facts
- Listing terms: Cash,Conventional,FHA,Fannie Mae,Freddie Mac,VA Loan
Price history
| Date | Event | Price |
|---|---|---|
| 3/6/2023 | Sold | $765,000-8.8%$362/sqft |
Source: | ||
| 1/24/2023 | Pending sale | $839,000$397/sqft |
Source: | ||
| 1/3/2023 | Price change | $839,000-0.7%$397/sqft |
Source: | ||
| 11/17/2022 | Price change | $844,990-0.6%$400/sqft |
Source: | ||
| 11/2/2022 | Price change | $849,990-1.7%$402/sqft |
Source: | ||
Public tax history
| Year | Property taxes | Tax assessment |
|---|---|---|
| 2025 | $9,480 +3.2% | $795,906 +2% |
| 2024 | $9,185 +111.5% | $780,300 +128.3% |
| 2023 | $4,343 +1.6% | $341,794 +2% |
Find assessor info on the county website
Neighborhood: South Corona
Nearby schools
GreatSchools rating
- 8/10Dwight D. Eisenhower Elementary SchoolGrades: K-6Distance: 0.6 mi
- 6/10Citrus Hills Intermediate SchoolGrades: 7-8Distance: 0.4 mi
- 8/10Santiago High SchoolGrades: 9-12Distance: 1.7 mi
Get a cash offer in 3 minutes
Find out how much your home could sell for in as little as 3 minutes with a no-obligation cash offer.
Estimated market value
$926,000
Get a cash offer in 3 minutes
Find out how much your home could sell for in as little as 3 minutes with a no-obligation cash offer.
Estimated market value
$926,000
