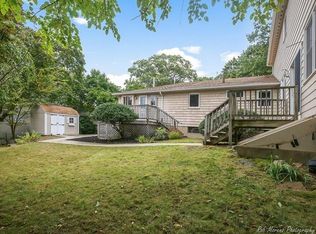** READING, MA - NEW TO THE MARKET ** Estate Sale - Spacious 11 Room, 5 Bedroom, 3 Bath Home. The property is classified as a single family home .. although it has two clearly defined living spaces and works perfectly for a blended family. The original home is a 7 room, 3 bedroom, 2 full bath ranch with a full basement that's partially finished. In 2002, the Owner added a 2 story addition, including a separate full basement. Additional living area on the first floor includes a second over-sized kitchen with tile floor and an open concept living room with hardwood flooring. The second floor features 2 large bedrooms and a full bathroom. This is a unique and rare opportunity that offers tremendous living area and storage space for a large family. Located in the highly sought after Reading School District .. with ample off street parking .. and easy access to Routes 95, 128 & 93, Boston, the Commuter Bus & Rail Service & 3 Major Airports .. this is the home you've been waiting for ..
This property is off market, which means it's not currently listed for sale or rent on Zillow. This may be different from what's available on other websites or public sources.
