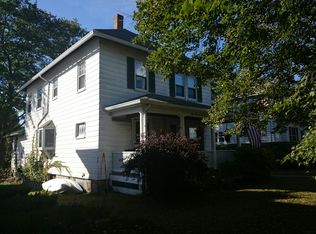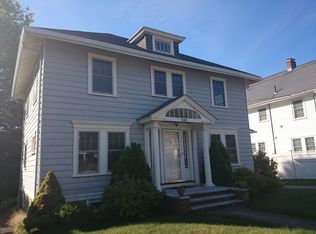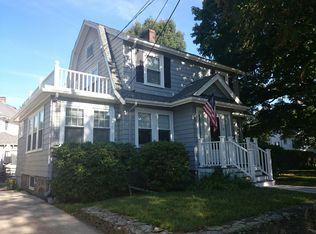Sold for $893,000 on 04/16/24
$893,000
358 Weld St, West Roxbury, MA 02132
3beds
1,590sqft
Single Family Residence
Built in 1920
5,500 Square Feet Lot
$921,700 Zestimate®
$562/sqft
$4,104 Estimated rent
Home value
$921,700
$876,000 - $977,000
$4,104/mo
Zestimate® history
Loading...
Owner options
Explore your selling options
What's special
Charming Colonial-style residence nestled in the heart of West Roxbury. On a sought after street yet just minutes away from the local shops of the neighborhood and the conveniences of Chestnut Hill. The main floor boasts spacious living, dining, and kitchen areas, along with a convenient half bath and a sunroom with French doors. Enjoy the ambiance of a fireplace, the allure of wooden window seats, and the elegance of gleaming hardwood floors. Enjoy the new solar panels for a low electric bill and ductless minisplit systems through out the home for efficient A/C and heat alternative. Upstairs, discover three bedrooms, a revitalized bathroom, and easy access to the attic. Outside you have a large fenced in yard for lots of privacy perfect for pets or family gatherings and a spacious two car detached garage. Open houses are Saturday 2/3 and Sunday 2/4 12-1:30pm. If any, all offers due by 1pm Monday 2/5.
Zillow last checked: 8 hours ago
Listing updated: April 19, 2024 at 04:50am
Listed by:
The Jenkins Group 508-737-0163,
Keller Williams Realty 781-843-3200,
Nathan Jenkins 508-737-0163
Bought with:
Rory Payson
Payson Realty
Source: MLS PIN,MLS#: 73197813
Facts & features
Interior
Bedrooms & bathrooms
- Bedrooms: 3
- Bathrooms: 2
- Full bathrooms: 1
- 1/2 bathrooms: 1
Primary bedroom
- Features: Flooring - Hardwood
- Level: Second
- Area: 264
- Dimensions: 12 x 22
Bedroom 2
- Features: Flooring - Hardwood
- Level: Second
- Area: 144
- Dimensions: 12 x 12
Bedroom 3
- Features: Flooring - Hardwood
- Level: Second
- Area: 90
- Dimensions: 10 x 9
Bathroom 1
- Features: Bathroom - Full
- Level: Second
Bathroom 2
- Features: Bathroom - Half
- Level: First
Dining room
- Features: Flooring - Hardwood
- Level: First
- Area: 156
- Dimensions: 12 x 13
Kitchen
- Features: Flooring - Stone/Ceramic Tile
- Level: First
- Area: 144
- Dimensions: 8 x 18
Living room
- Features: Flooring - Hardwood
- Level: First
- Area: 264
- Dimensions: 12 x 22
Office
- Area: 119
- Dimensions: 7 x 17
Heating
- Steam, Oil, Electric, Ductless
Cooling
- Ductless
Appliances
- Laundry: Electric Dryer Hookup
Features
- Home Office, Sun Room, Internet Available - Unknown
- Flooring: Tile, Hardwood
- Doors: Insulated Doors
- Windows: Insulated Windows
- Basement: Full,Bulkhead
- Number of fireplaces: 1
- Fireplace features: Living Room
Interior area
- Total structure area: 1,590
- Total interior livable area: 1,590 sqft
Property
Parking
- Total spaces: 3
- Parking features: Detached, Garage Door Opener, Paved Drive, Off Street, Paved
- Garage spaces: 2
- Has uncovered spaces: Yes
Features
- Patio & porch: Porch, Patio
- Exterior features: Porch, Patio, Rain Gutters
- Fencing: Fenced/Enclosed
Lot
- Size: 5,500 sqft
- Features: Cleared, Level
Details
- Parcel number: W:20 P:04209 S:000,1388519
- Zoning: R1
Construction
Type & style
- Home type: SingleFamily
- Architectural style: Colonial
- Property subtype: Single Family Residence
Materials
- Frame
- Foundation: Stone
- Roof: Shingle
Condition
- Year built: 1920
Utilities & green energy
- Electric: 200+ Amp Service
- Sewer: Public Sewer
- Water: Public
- Utilities for property: for Electric Range, for Electric Dryer
Community & neighborhood
Community
- Community features: Public Transportation, Shopping, Tennis Court(s), Park, Walk/Jog Trails, Golf, Medical Facility, Laundromat, Highway Access, House of Worship, Private School, Public School, T-Station
Location
- Region: West Roxbury
Price history
| Date | Event | Price |
|---|---|---|
| 4/16/2024 | Sold | $893,000+5.2%$562/sqft |
Source: MLS PIN #73197813 | ||
| 2/6/2024 | Contingent | $849,000$534/sqft |
Source: MLS PIN #73197813 | ||
| 1/31/2024 | Listed for sale | $849,000+21.8%$534/sqft |
Source: MLS PIN #73197813 | ||
| 12/30/2019 | Sold | $697,000+3.2%$438/sqft |
Source: Public Record | ||
| 11/6/2019 | Pending sale | $675,500$425/sqft |
Source: Keller Williams Realty #72582157 | ||
Public tax history
| Year | Property taxes | Tax assessment |
|---|---|---|
| 2025 | $9,424 +1.2% | $813,800 -4.7% |
| 2024 | $9,311 +7.6% | $854,200 +6% |
| 2023 | $8,652 +8.6% | $805,600 +10% |
Find assessor info on the county website
Neighborhood: West Roxbury
Nearby schools
GreatSchools rating
- 5/10Lyndon K-8 SchoolGrades: PK-8Distance: 0.9 mi
- 7/10Mozart Elementary SchoolGrades: PK-6Distance: 0.9 mi
Schools provided by the listing agent
- Elementary: Bps
- Middle: Bps
- High: Bps
Source: MLS PIN. This data may not be complete. We recommend contacting the local school district to confirm school assignments for this home.
Get a cash offer in 3 minutes
Find out how much your home could sell for in as little as 3 minutes with a no-obligation cash offer.
Estimated market value
$921,700
Get a cash offer in 3 minutes
Find out how much your home could sell for in as little as 3 minutes with a no-obligation cash offer.
Estimated market value
$921,700


