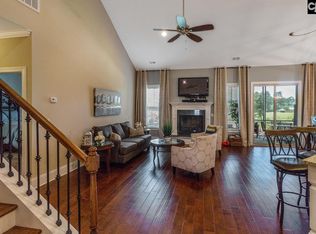Sold for $520,000
$520,000
358 Turnwall Lane, Elgin, SC 29045
5beds
2,969sqft
SingleFamily
Built in 2017
-- sqft lot
$531,600 Zestimate®
$175/sqft
$2,602 Estimated rent
Home value
$531,600
$505,000 - $558,000
$2,602/mo
Zestimate® history
Loading...
Owner options
Explore your selling options
What's special
Gated community for your peace of mind, this beautiful custom home w designer finishes, decorated for the discriminating buyer! Beautiful hardwoods, trim and molding greet you home. This open plan has 5 bedrooms, 3 bedrooms on the main level and boasts high ceilings, beautiful fireplace and a gourmet kitchen with an Island that seats 6! The kitchen features top of the line appliances, granite countertops and a beautiful backsplash, a large walk in pantry and a dining area that will seat all your guests! The Great Room is open and gracious! The Master Bedroom adjoins a lush master bath with a customized master closet. Upstairs you will find 2 roomy bedrooms with walk in closets and a spacious bath, a lovely loft area, plenty of walk in storage space! The French Doors off the Dining area leads to a lovely brick patio with a separate brick seated fire pit area, all surrounded by a brick fence for privacy! Maintenance free exterior, all brick home and lifestyle! Come enjoy the elegance of The Villas!
Facts & features
Interior
Bedrooms & bathrooms
- Bedrooms: 5
- Bathrooms: 4
- Full bathrooms: 3
- 1/2 bathrooms: 1
- Main level bathrooms: 3
Heating
- Forced air, Heat pump, Electric, Gas
Cooling
- Central
Appliances
- Included: Dishwasher, Dryer, Garbage disposal, Microwave, Range / Oven, Refrigerator, Washer
- Laundry: Utility Room, Electric, Gas
Features
- Recessed Lighting, High Ceilings, Loft, Ceiling Fan, Floors-Hardwood, Molding
- Flooring: Tile, Carpet, Hardwood
- Doors: French Doors
- Windows: Thermopane
- Basement: None
- Attic: Storage, Attic Access
- Has fireplace: Yes
- Fireplace features: Outside, Gas Log-Natural
Interior area
- Total interior livable area: 2,969 sqft
Property
Parking
- Total spaces: 2
- Parking features: Garage - Attached
Accessibility
- Accessibility features: Accessible
Features
- Patio & porch: Patio, Front Porch, Porch (not screened)
- Exterior features: Brick
- Fencing: Rear Only Brick, Rear Only Aluminum
- Has view: Yes
- View description: None
Lot
- Features: Sprinkler
Construction
Type & style
- Home type: SingleFamily
- Architectural style: Traditional
Condition
- Year built: 2017
Utilities & green energy
- Sewer: Public Sewer
- Water: Public
- Utilities for property: Cable Available, Electricity Connected, Cable Connected
Community & neighborhood
Security
- Security features: Smoke Detector(s), Security System Leased
Location
- Region: Elgin
HOA & financial
HOA
- Has HOA: Yes
- HOA fee: $304 monthly
- Services included: Landscaping, Common Area Maintenance, Back Yard Maintenance, Front Yard Maintenance, Sprinkler
Other
Other facts
- Sewer: Public Sewer
- WaterSource: Public
- Flooring: Carpet, Tile, Hardwood
- RoadSurfaceType: Paved
- Appliances: Dishwasher, Refrigerator, Disposal, Double Oven, Tankless Water Heater, Self Clean, Microwave Built In, Counter Cooktop
- FireplaceYN: true
- GarageYN: true
- AttachedGarageYN: true
- HeatingYN: true
- Utilities: Cable Available, Electricity Connected, Cable Connected
- CoolingYN: true
- PatioAndPorchFeatures: Patio, Front Porch, Porch (not screened)
- FoundationDetails: Slab
- ExteriorFeatures: Outdoor Grill, Gutters - Full
- FireplacesTotal: 1
- CommunityFeatures: Gated, Golf
- ArchitecturalStyle: Traditional
- HomeWarrantyYN: True
- MainLevelBathrooms: 3
- DoorFeatures: French Doors
- Cooling: Central Air
- InteriorFeatures: Recessed Lighting, High Ceilings, Loft, Ceiling Fan, Floors-Hardwood, Molding
- AssociationFeeIncludes: Landscaping, Common Area Maintenance, Back Yard Maintenance, Front Yard Maintenance, Sprinkler
- LaundryFeatures: Utility Room, Electric, Gas
- Heating: Central, Gas 1st Lvl, Heat Pump 2nd Lvl
- SecurityFeatures: Smoke Detector(s), Security System Leased
- FireplaceFeatures: Outside, Gas Log-Natural
- ParkingFeatures: Garage Door Opener, Garage Attached, Main
- Attic: Storage, Attic Access
- RoomKitchenFeatures: Granite Counters, Kitchen Island, Pantry, Recessed Lighting, Fireplace, Floors-Hardwood, Backsplash-Tiled, Cabinets-Painted
- RoomBedroom4Level: Second
- RoomMasterBedroomFeatures: Ceiling Fan(s), Walk-In Closet(s), Vaulted Ceiling(s), Double Vanity, Bath-Private, Separate Shower, Tub-Garden, Separate Water Closet, Spa/Multiple Head Shower, Floors-Hardwood
- RoomBedroom4Features: Walk-In Closet(s), High Ceilings, Bath-Shared
- RoomBedroom2Level: Main
- RoomBedroom3Level: Main
- RoomDiningRoomLevel: Main
- RoomKitchenLevel: Main
- RoomBedroom5Level: Second
- RoomMasterBedroomLevel: Main
- RoomBedroom2Features: High Ceilings, Bath-Shared, Closet-Private
- RoomBedroom3Features: High Ceilings, Bath-Shared, Closet-Private
- RoomBedroom5Features: High Ceilings, Walk-In Closet(s), Bath-Shared
- RoomDiningRoomFeatures: Area
- WindowFeatures: Thermopane
- ConstructionMaterials: Brick-All Sides-AbvFound
- LotFeatures: Sprinkler
- Fencing: Rear Only Brick, Rear Only Aluminum
- AccessibilityFeatures: Accessible
- AssociationPhone: 803-973-5280
- MlsStatus: Contingent On Closing
- Road surface type: Paved
Price history
| Date | Event | Price |
|---|---|---|
| 10/11/2023 | Sold | $520,000+26.5%$175/sqft |
Source: Agent Provided Report a problem | ||
| 12/6/2020 | Listing removed | $411,000$138/sqft |
Source: JP & Associates REALTORS Magnolia Group #502725 Report a problem | ||
| 9/18/2020 | Listed for sale | $411,000+3.4%$138/sqft |
Source: JP & Associates REALTORS Magnolia Group #502725 Report a problem | ||
| 8/22/2017 | Sold | $397,521$134/sqft |
Source: Agent Provided Report a problem | ||
Public tax history
Tax history is unavailable.
Neighborhood: 29045
Nearby schools
GreatSchools rating
- 8/10Catawba Trail ElementaryGrades: PK-5Distance: 1.2 mi
- 4/10Summit Parkway Middle SchoolGrades: K-8Distance: 3.9 mi
- 8/10Spring Valley High SchoolGrades: 9-12Distance: 3.9 mi
Schools provided by the listing agent
- Elementary: Catawba Trail
- Middle: Summit
- High: Spring Valley
- District: Richland Two
Source: The MLS. This data may not be complete. We recommend contacting the local school district to confirm school assignments for this home.
Get a cash offer in 3 minutes
Find out how much your home could sell for in as little as 3 minutes with a no-obligation cash offer.
Estimated market value$531,600
Get a cash offer in 3 minutes
Find out how much your home could sell for in as little as 3 minutes with a no-obligation cash offer.
Estimated market value
$531,600
