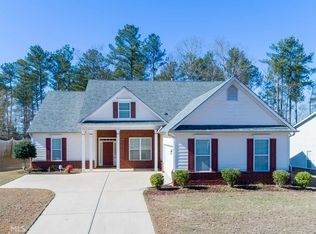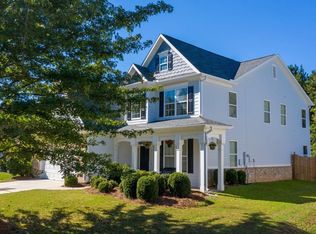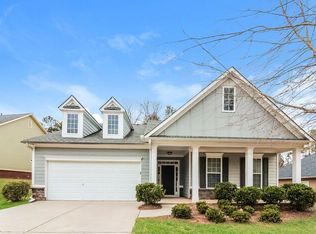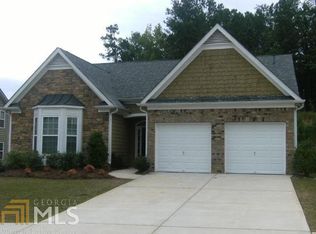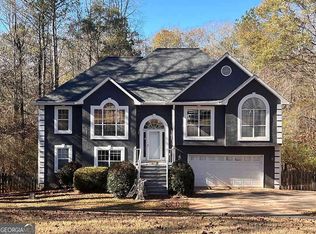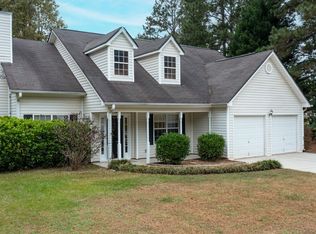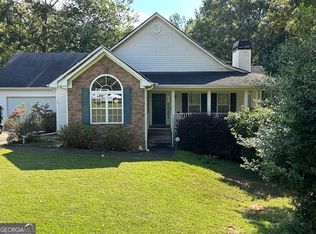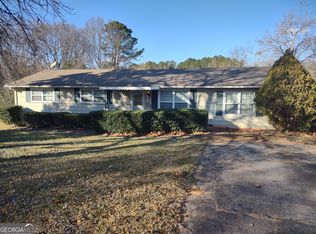Gables at heron bay. cottage style ranch home, step less entry, split-bedroom plan. vaulted and trey ceilings, Formal dining room, fireplace, Agent must be all showings, solid surface countertops, fenced in back yard, carpet allowance at full price. Investor owned, no disclosures. all offers must have an approval letter from in state lender. Do not use showing time....just show it.
Active
$279,900
358 Southgate Dr, Locust Grove, GA 30248
3beds
--sqft
Est.:
Single Family Residence
Built in 2006
0.4 Acres Lot
$280,100 Zestimate®
$--/sqft
$96/mo HOA
What's special
Cottage style ranch homeStep less entrySolid surface countertopsSplit-bedroom planVaulted and trey ceilingsFormal dining room
- 74 days |
- 111 |
- 7 |
Zillow last checked: 8 hours ago
Listing updated: November 21, 2025 at 10:03am
Listed by:
Gary A Lee 770-957-9550,
Academy Properties
Source: GAMLS,MLS#: 10617399
Tour with a local agent
Facts & features
Interior
Bedrooms & bathrooms
- Bedrooms: 3
- Bathrooms: 2
- Full bathrooms: 2
- Main level bathrooms: 2
- Main level bedrooms: 3
Rooms
- Room types: Family Room, Foyer, Laundry
Dining room
- Features: Separate Room
Kitchen
- Features: Breakfast Bar, Country Kitchen, Solid Surface Counters
Heating
- Central
Cooling
- Ceiling Fan(s), Central Air, Electric
Appliances
- Included: Dishwasher, Disposal, Gas Water Heater, Ice Maker, Microwave, Oven/Range (Combo), Refrigerator
- Laundry: In Hall, Other
Features
- Double Vanity, High Ceilings, Master On Main Level, Separate Shower, Soaking Tub, Split Bedroom Plan, Tile Bath, Tray Ceiling(s), Vaulted Ceiling(s), Walk-In Closet(s)
- Flooring: Carpet, Tile, Vinyl
- Windows: Double Pane Windows, Window Treatments
- Basement: None
- Attic: Pull Down Stairs
- Number of fireplaces: 1
- Fireplace features: Factory Built, Family Room, Gas Log, Gas Starter
Interior area
- Total structure area: 0
- Finished area above ground: 0
- Finished area below ground: 0
Property
Parking
- Total spaces: 2
- Parking features: Attached, Garage, Garage Door Opener, Kitchen Level
- Has attached garage: Yes
Features
- Levels: One
- Stories: 1
- Patio & porch: Patio
- Has spa: Yes
- Spa features: Bath
- Fencing: Fenced,Wood
- Waterfront features: No Dock Rights
Lot
- Size: 0.4 Acres
- Features: Level, Private
Details
- Parcel number: 201B01021
- Special conditions: Investor Owned,No Disclosure
- Other equipment: Satellite Dish
Construction
Type & style
- Home type: SingleFamily
- Architectural style: Ranch,Stone Frame,Traditional
- Property subtype: Single Family Residence
Materials
- Concrete, Stone
- Foundation: Slab
- Roof: Composition
Condition
- Resale
- New construction: No
- Year built: 2006
Utilities & green energy
- Sewer: Private Sewer, Public Sewer
- Water: Public
- Utilities for property: Cable Available, Natural Gas Available, Sewer Available, Sewer Connected, Underground Utilities, Water Available
Community & HOA
Community
- Features: Clubhouse, Fitness Center, Lake, Park, Playground, Pool, Retirement Community, Sidewalks, Street Lights, Tennis Court(s)
- Security: Smoke Detector(s)
- Senior community: Yes
- Subdivision: Heron Bay
HOA
- Has HOA: Yes
- Services included: Facilities Fee, Insurance, Maintenance Structure, Maintenance Grounds, Management Fee, None, Swimming, Tennis
- HOA fee: $1,150 annually
Location
- Region: Locust Grove
Financial & listing details
- Tax assessed value: $253,626
- Annual tax amount: $3,629
- Date on market: 10/2/2025
- Cumulative days on market: 74 days
- Listing agreement: Exclusive Right To Sell
- Listing terms: Cash,Conventional,FHA,USDA Loan,VA Loan
Estimated market value
$280,100
$266,000 - $294,000
$1,957/mo
Price history
Price history
| Date | Event | Price |
|---|---|---|
| 10/2/2025 | Listed for sale | $279,900-6.7% |
Source: | ||
| 8/1/2025 | Listing removed | $299,900 |
Source: | ||
| 5/26/2025 | Price change | $299,900-3.2% |
Source: | ||
| 3/3/2025 | Listed for sale | $309,900-0.6% |
Source: | ||
| 3/1/2025 | Listing removed | $311,900 |
Source: | ||
Public tax history
Public tax history
| Year | Property taxes | Tax assessment |
|---|---|---|
| 2024 | $3,629 -0.1% | $101,450 |
| 2023 | $3,633 +24.9% | $101,450 +26.8% |
| 2022 | $2,909 +29.7% | $80,004 +29.7% |
Find assessor info on the county website
BuyAbility℠ payment
Est. payment
$1,784/mo
Principal & interest
$1350
Property taxes
$240
Other costs
$194
Climate risks
Neighborhood: 30248
Nearby schools
GreatSchools rating
- 4/10Jordan Hill Road Elementary SchoolGrades: PK-5Distance: 4.8 mi
- 3/10Kennedy Road Middle SchoolGrades: 6-8Distance: 5.2 mi
- 4/10Spalding High SchoolGrades: 9-12Distance: 7.7 mi
Schools provided by the listing agent
- Elementary: Jordan Hill Road
- Middle: A Z Kelsey
- High: Spalding
Source: GAMLS. This data may not be complete. We recommend contacting the local school district to confirm school assignments for this home.
- Loading
- Loading
