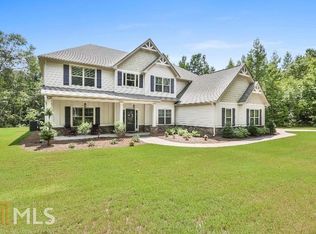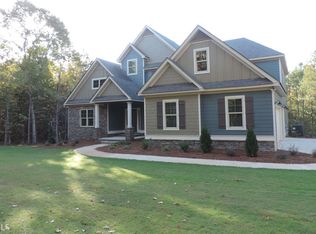BUYERS' FINANCING FELL THROUGH - If you have to be quarantined, wouldn't you like to have 8.2 acres of land to roam? If you've dreamed of living in the country, do not want an HOA, and want space for a pool, animals, gardening, or an extra workshop/stable, then you have another opportunity to get all of this. This beautiful, nearly new Trademark Home, Brooklyn model, is available and waiting for you! Open floor plan with exquisite details including coffered ceilings, shiplap and hardwoods throughout; the Family room, open to the kitchen hosts a large wood-burning fireplace. This home also features a spacious Master-on-Main Suite. Upstairs are four large bedrooms with great closets, two full tiled baths, and a huge Open Bonus Room, perfect for media center or recreational area. Additionally, there is a separate private room perfect for office, home classroom, or craft/hobby space. All stainless steel appliances in kitchen and laundry room convey in "as is" condition. This home is situated in a tranquil natural setting, partially fenced and cleared making it ready for low maintenance or special landscaping projects and outbuildings. A Game-day, covered back porch features stacked stone, wood-burning fireplace. Bonus! This home has a whole-house, top-of-the-line water purification system! No more bottled water or water bills. Convenient to Senoia, Peachtree City, and Fayetteville. Access to I-85 for commuting to Atlanta and to the airport is just minutes away. This home is a part of the award-winning Fayette County School System, zoned in the WHITEWATER SCHOOL DISTRICT. This home is VACANT for ease of showing and stocked with protective supplies for your safety.
This property is off market, which means it's not currently listed for sale or rent on Zillow. This may be different from what's available on other websites or public sources.

