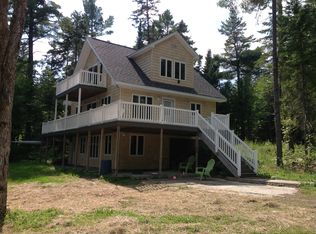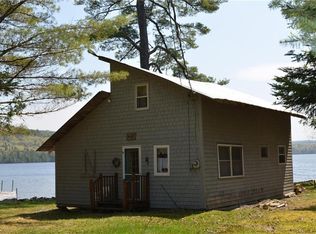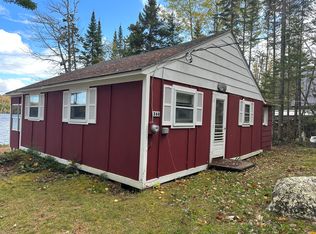This private, 4+ acre year round home features 5 large bedrooms, 3 full baths, a Great room with cathedral ceilings, custom tile & Hardwood floors, large open flow kitchen & dining area, wrap around deck, gas fireplace, chrome trimmed wood cook stove, 239 ft of superior shoreline, large lawn area. Over sized 42 x 36 ft, 3 bay garage, with 16 x 36 ft work shop & overhead storage. Out buildings include a 24 x 24 ft multi purpose storage building. Fantastic views and sunset await & you will be wowed!!
This property is off market, which means it's not currently listed for sale or rent on Zillow. This may be different from what's available on other websites or public sources.




