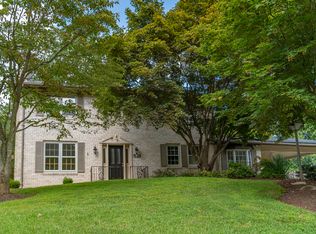**Newly Renovated** Beautiful, updated 2,500 square foot colonial nestled on almost half an acre corner lot in Sherwood Forest Manor, adjacent to Parkland. Come spend some time touring this much-loved (one owner) three story home with one car garage and completely~finished walk-out basement. This home has had a kitchen overhaul, with brand new stainless steel appliances, granite counter-tops and backslash, new flooring, new sink, new garbage~disposal, and recessed lighting. Entire home has been freshly painted (including the entire exterior), and the stunning original~white oak hardwood floors~have been sanded and stained. These stunning hardwood floors are throughout the living room, dining room, staircase, and entire second floor. Main floor kitchen, smaller living room, and entry way boast luxury vinyl tile, with high-end carpet in the main floor office or additional bedroom. Second level has four large bedrooms, with new lighting, ceiling fans, and updated full hall bathroom. Master bedroom has a walk-in closet within an in-suite master bathroom. Garage connects to the walk-out tile floor basement with a separate laundry room. There are two walk-outs from the rear of the home - one is off the dining room, the other is a walk-out patio off the smaller living room. Backyard has lots of green space, and "sport court" that can be used for basketball or a fire bit. Perfect backyard for entertaining. This home was loved by a family for many years - it truly feels like home. $500 off closing costs with preferred Title Company and FREE appraisal with preferred lender.~
This property is off market, which means it's not currently listed for sale or rent on Zillow. This may be different from what's available on other websites or public sources.
