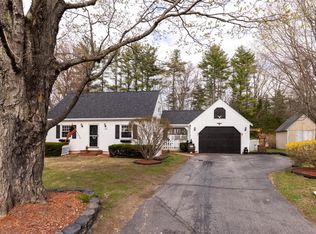Closed
Listed by:
Barbara Marsh,
RE/MAX Shoreline 603-431-1111
Bought with: KW Coastal and Lakes & Mountains Realty
$440,000
358 Salmon Falls Road, Rochester, NH 03861
2beds
1,428sqft
Ranch
Built in 1931
0.62 Acres Lot
$455,900 Zestimate®
$308/sqft
$1,974 Estimated rent
Home value
$455,900
$397,000 - $524,000
$1,974/mo
Zestimate® history
Loading...
Owner options
Explore your selling options
What's special
This well-maintained ranch sits on a .62-acre lot offering privacy and a spacious backyard that abuts a wooded area, perfect for play and relaxation. The open-concept layout features a walk-in kitchen, dining area, and a large living room overlooking the backyard and leading to a Trex deck (installed in 2024). The primary bedroom is generously sized, with an additional room ideal for a bedroom or office. The lower level has been freshly repainted (walls and ceiling), adding to the home’s move-in-ready appeal. A 3/4 bath features a walk-in shower (updated in 2024). Additional updates include blown-in insulation (Sept. 2024), new garage door motor (Oct. 2024), and interior painting (May 2024). The two-car garage is equipped with automatic door openers for added convenience. The flat backyard is an excellent space for gardening or outdoor activities. The home is located near The Commons, offering year-round recreation, including an ice rink, playground, and sports fields. Conveniently situated, it’s just 15 minutes to the ocean, lakes, and under an hour from ski resorts and Boston. A wonderful opportunity in a friendly neighborhood— this home is perfect for snowbirds, people looking for one floor living, downsizing or a first-time homebuyer. Welcome home!
Zillow last checked: 8 hours ago
Listing updated: June 06, 2025 at 01:35pm
Listed by:
Barbara Marsh,
RE/MAX Shoreline 603-431-1111
Bought with:
Cornelius Hobbs
KW Coastal and Lakes & Mountains Realty
Source: PrimeMLS,MLS#: 5031390
Facts & features
Interior
Bedrooms & bathrooms
- Bedrooms: 2
- Bathrooms: 1
- 3/4 bathrooms: 1
Heating
- Hot Water
Cooling
- Other
Appliances
- Included: Electric Cooktop, Dishwasher, Microwave, Refrigerator, Electric Stove, Electric Water Heater
- Laundry: In Basement
Features
- Cathedral Ceiling(s), Ceiling Fan(s), Dining Area, Kitchen Island, Kitchen/Dining, Natural Light, Other
- Flooring: Carpet, Ceramic Tile, Wood
- Windows: Double Pane Windows
- Basement: Concrete Floor,Full,Interior Stairs,Storage Space,Basement Stairs,Interior Entry
- Attic: Pull Down Stairs
Interior area
- Total structure area: 2,218
- Total interior livable area: 1,428 sqft
- Finished area above ground: 1,104
- Finished area below ground: 324
Property
Parking
- Total spaces: 2
- Parking features: Paved, Auto Open, Driveway, Garage
- Garage spaces: 2
- Has uncovered spaces: Yes
Features
- Levels: One
- Stories: 1
- Patio & porch: Patio
- Exterior features: Deck, Garden, Storage
- Frontage length: Road frontage: 120
Lot
- Size: 0.62 Acres
- Features: Country Setting, Landscaped, Level, Near Shopping, Neighborhood
Details
- Parcel number: RCHEM0106B0020L0000
- Zoning description: Residential
- Other equipment: Other
Construction
Type & style
- Home type: SingleFamily
- Architectural style: Ranch
- Property subtype: Ranch
Materials
- Vinyl Exterior
- Foundation: Concrete
- Roof: Shingle
Condition
- New construction: No
- Year built: 1931
Utilities & green energy
- Electric: 100 Amp Service, 200+ Amp Service, Circuit Breakers
- Sewer: Public Sewer
- Utilities for property: Cable Available
Community & neighborhood
Security
- Security features: Carbon Monoxide Detector(s), Smoke Detector(s)
Location
- Region: Rochester
Other
Other facts
- Road surface type: Paved
Price history
| Date | Event | Price |
|---|---|---|
| 6/5/2025 | Sold | $440,000+0%$308/sqft |
Source: | ||
| 5/12/2025 | Contingent | $439,900$308/sqft |
Source: | ||
| 4/30/2025 | Price change | $439,900-4.3%$308/sqft |
Source: | ||
| 4/17/2025 | Price change | $459,900-3.2%$322/sqft |
Source: | ||
| 4/12/2025 | Price change | $475,000-0.2%$333/sqft |
Source: | ||
Public tax history
| Year | Property taxes | Tax assessment |
|---|---|---|
| 2024 | $5,742 +10.1% | $386,700 +90.9% |
| 2023 | $5,215 +1.8% | $202,600 |
| 2022 | $5,122 +2.6% | $202,600 |
Find assessor info on the county website
Neighborhood: 03868
Nearby schools
GreatSchools rating
- NANancy Loud SchoolGrades: K-4Distance: 1 mi
- 3/10Rochester Middle SchoolGrades: 6-8Distance: 3 mi
- NABud Carlson AcademyGrades: 9-12Distance: 1.5 mi
Schools provided by the listing agent
- Elementary: Rochester School
- Middle: Rochester Middle School
- High: Spaulding High School
- District: Rochester School District
Source: PrimeMLS. This data may not be complete. We recommend contacting the local school district to confirm school assignments for this home.
Get pre-qualified for a loan
At Zillow Home Loans, we can pre-qualify you in as little as 5 minutes with no impact to your credit score.An equal housing lender. NMLS #10287.
